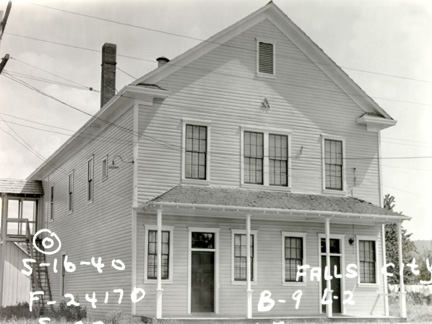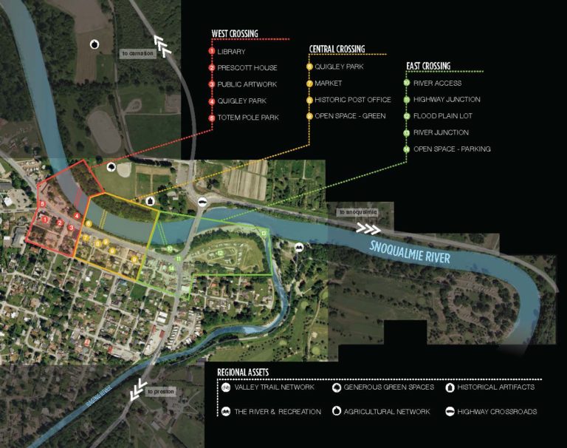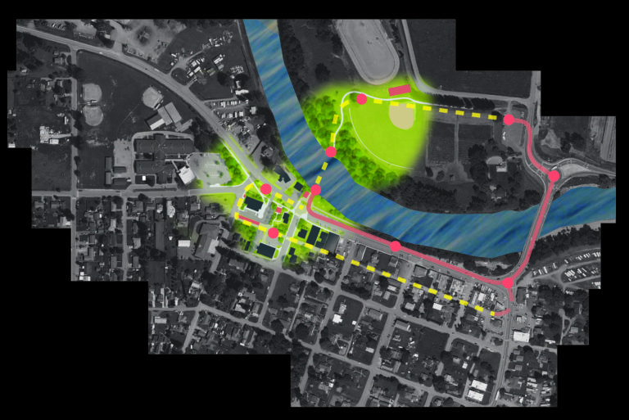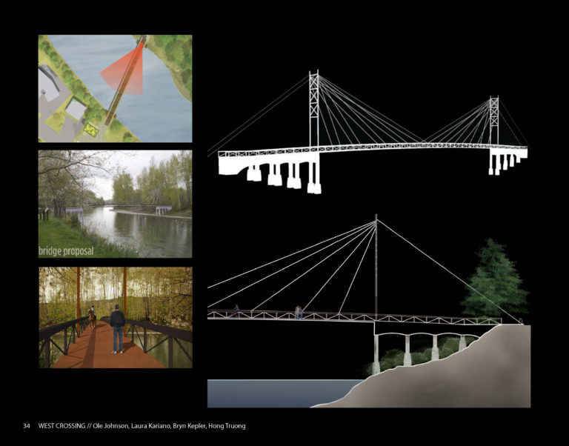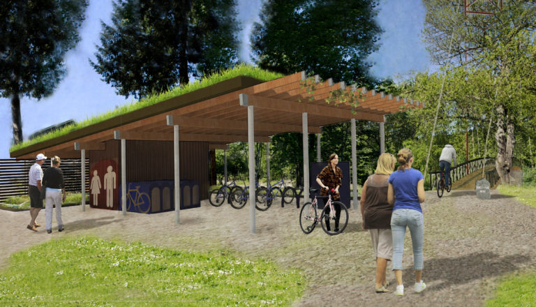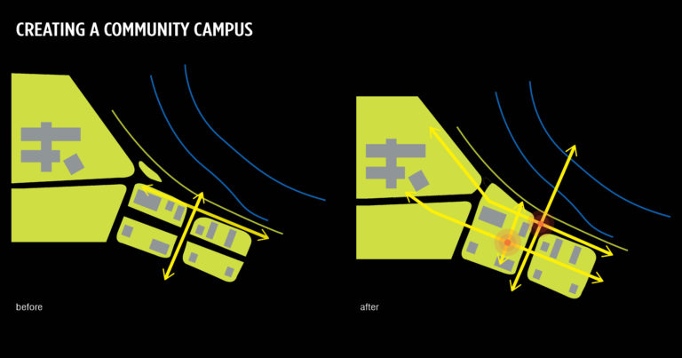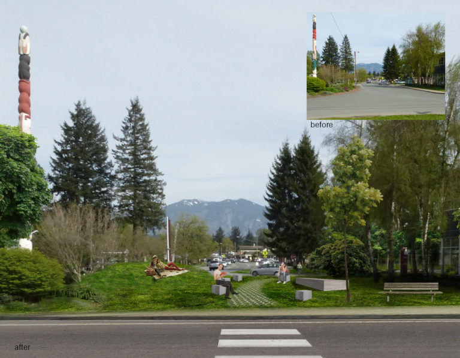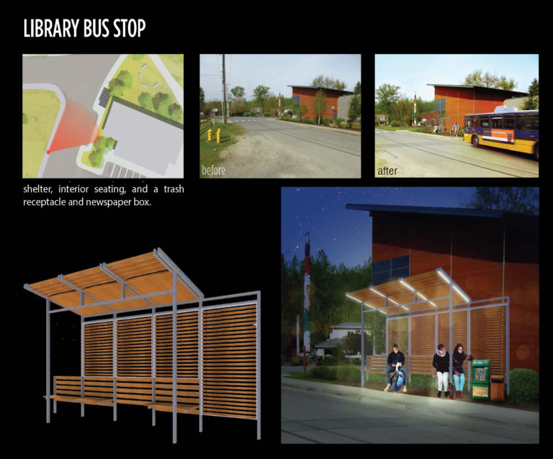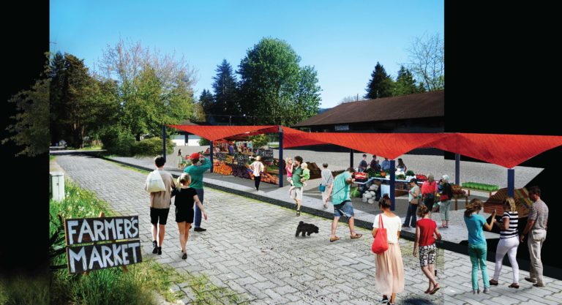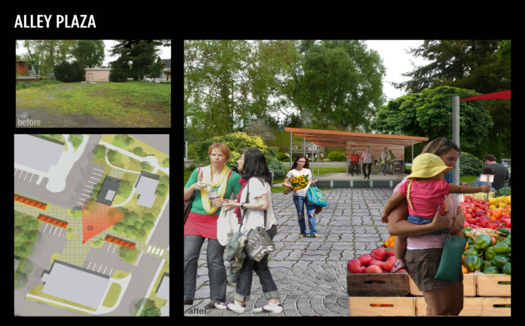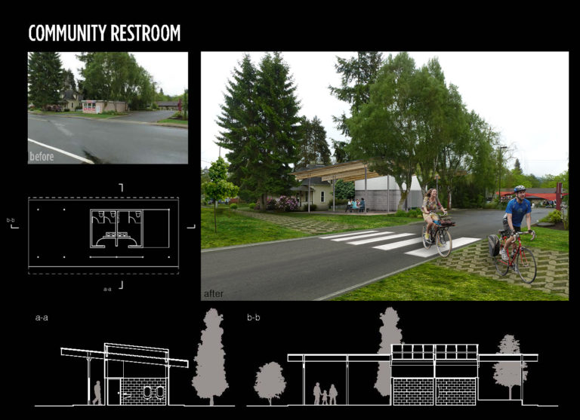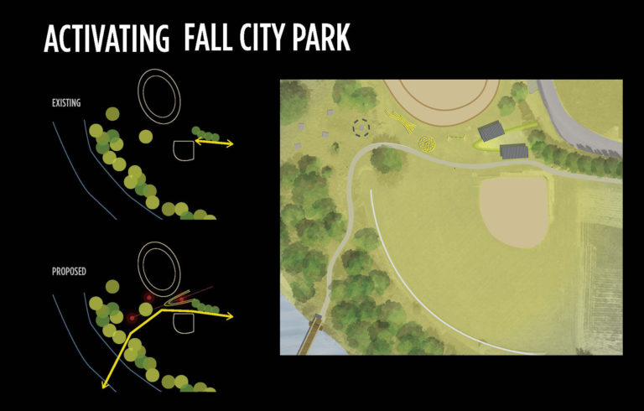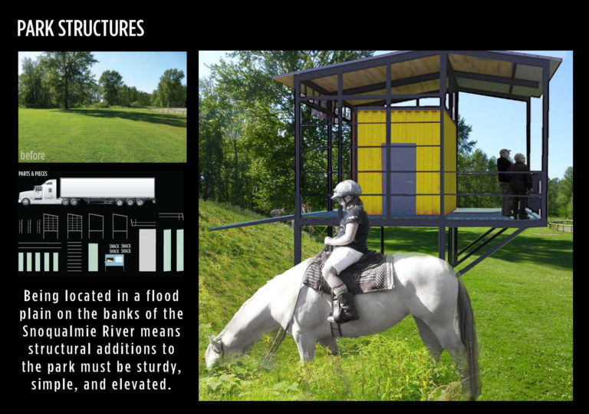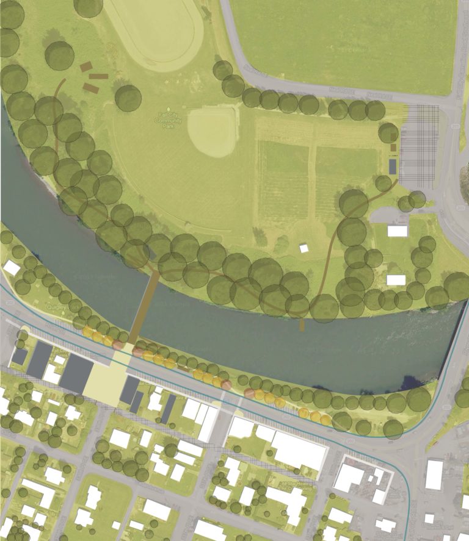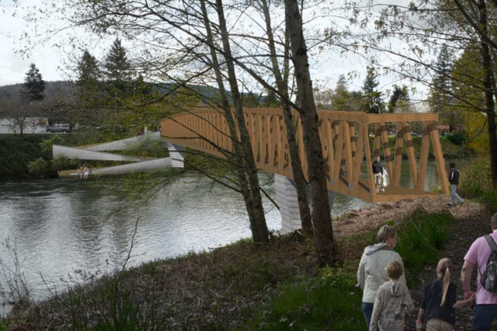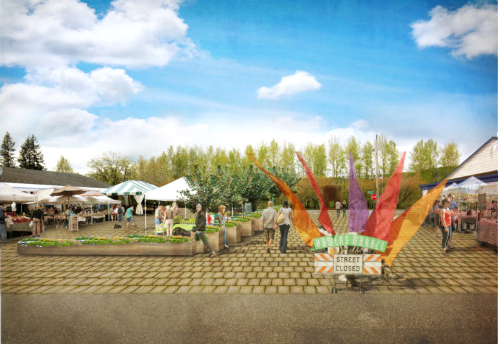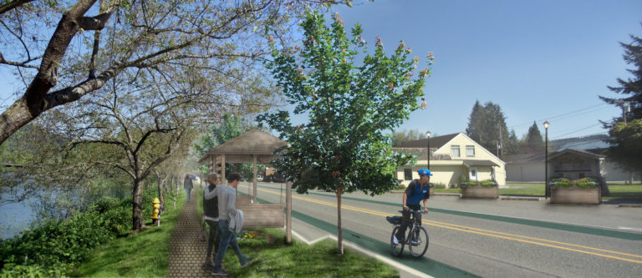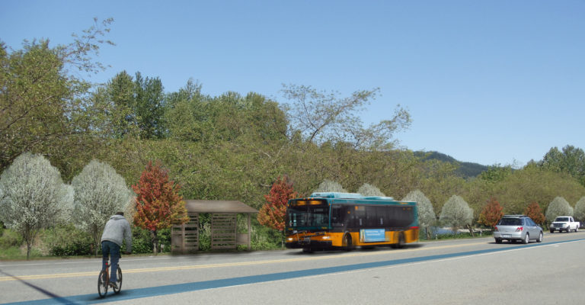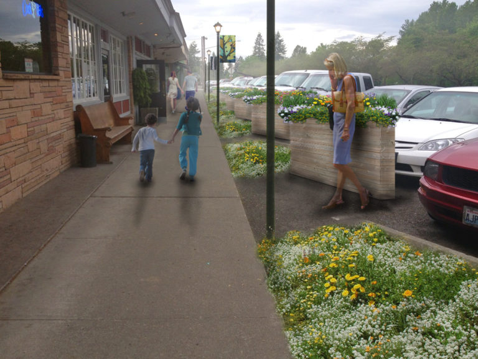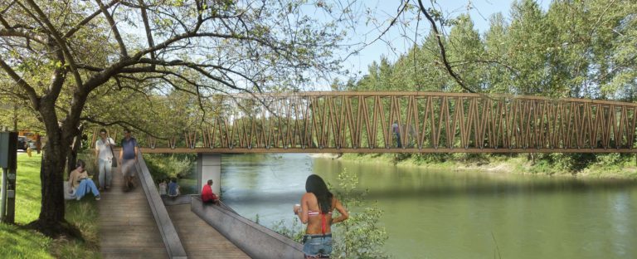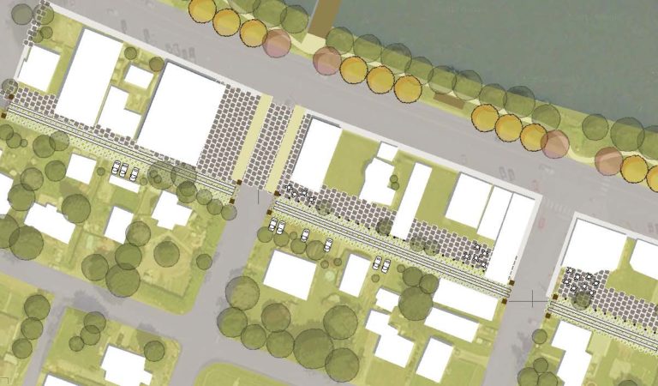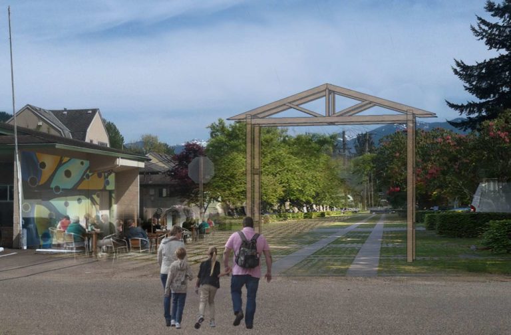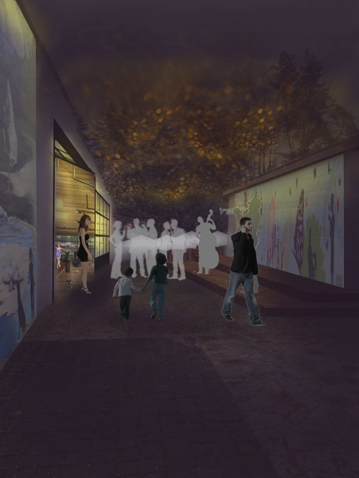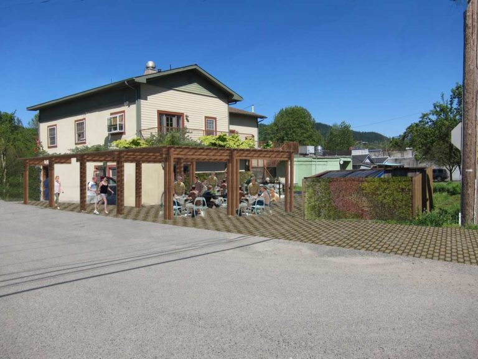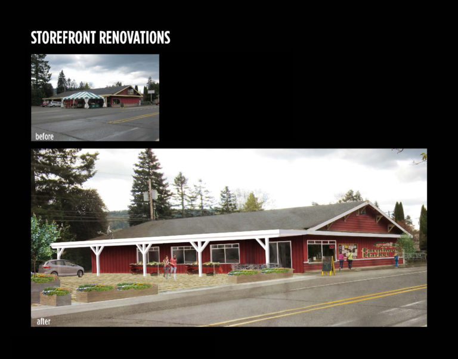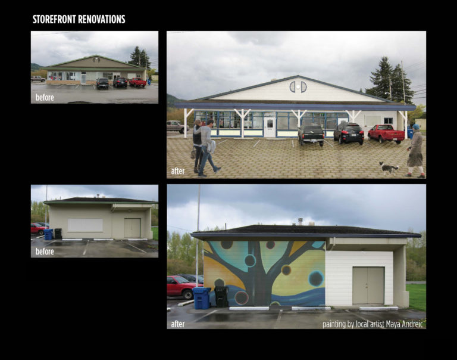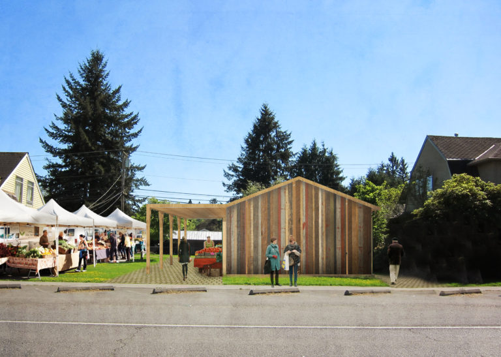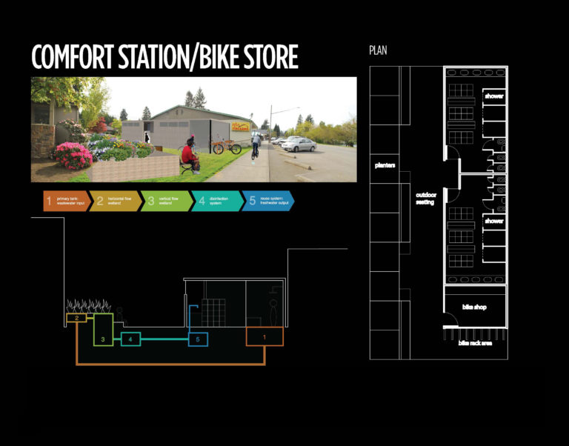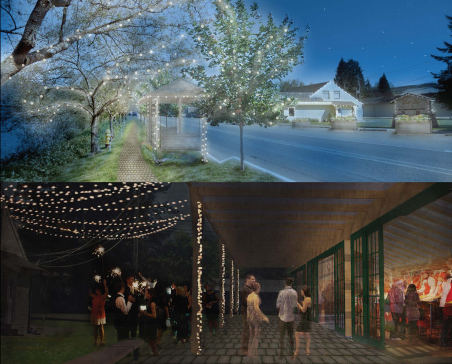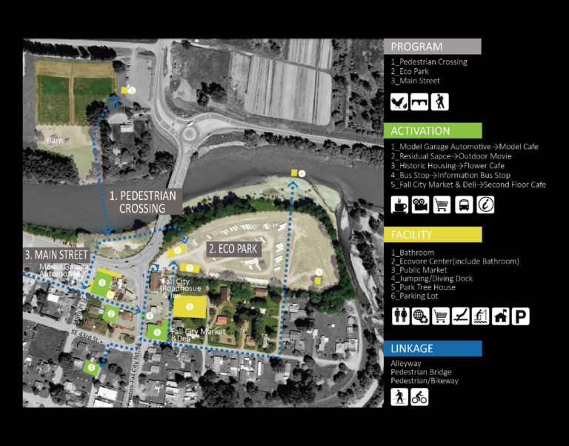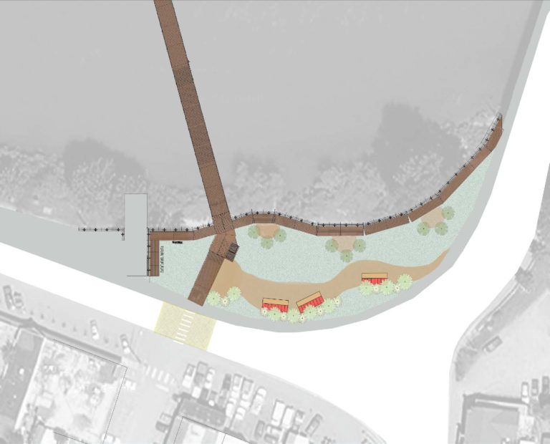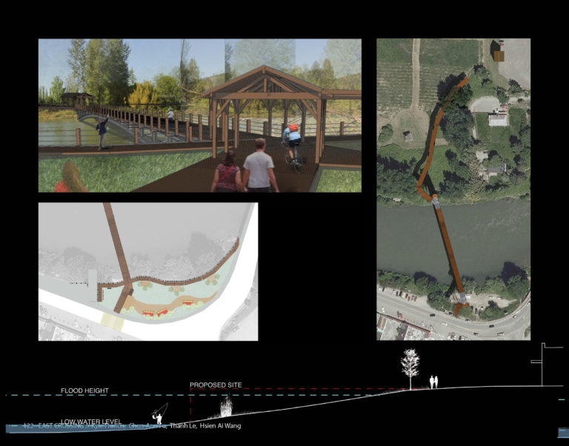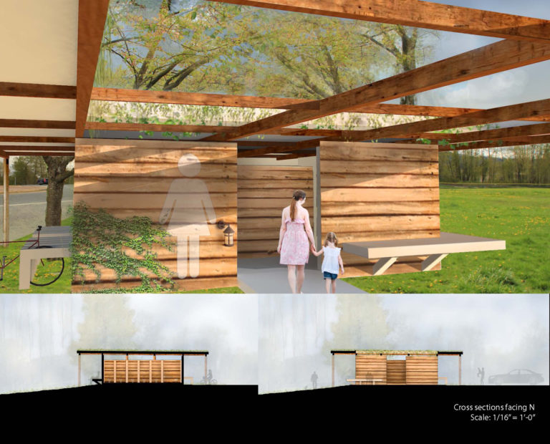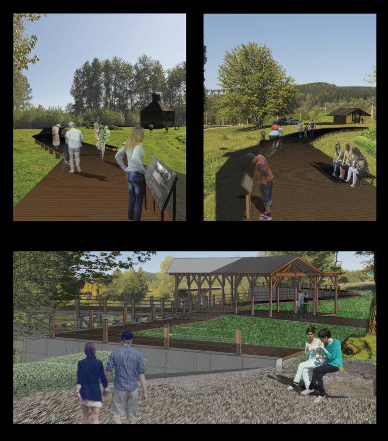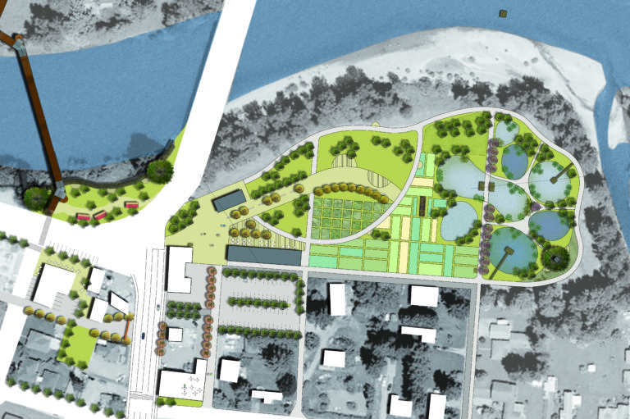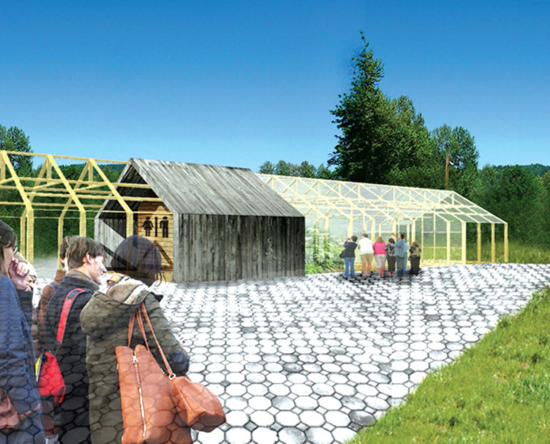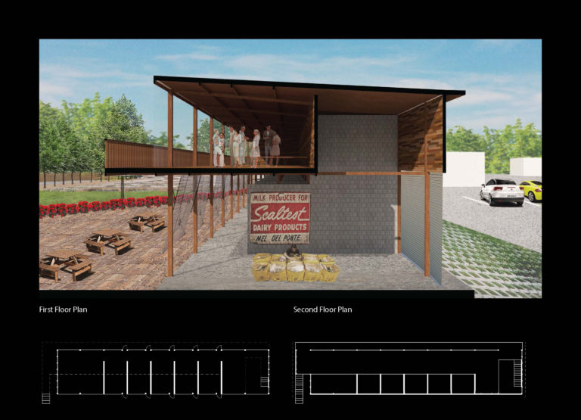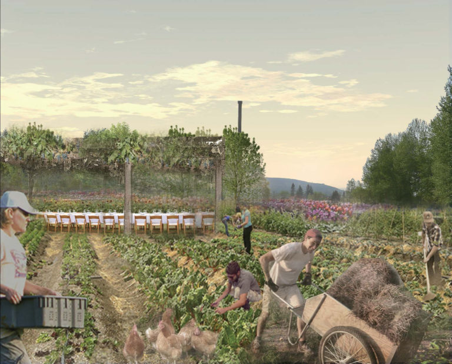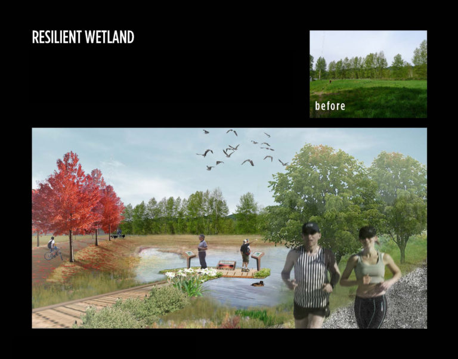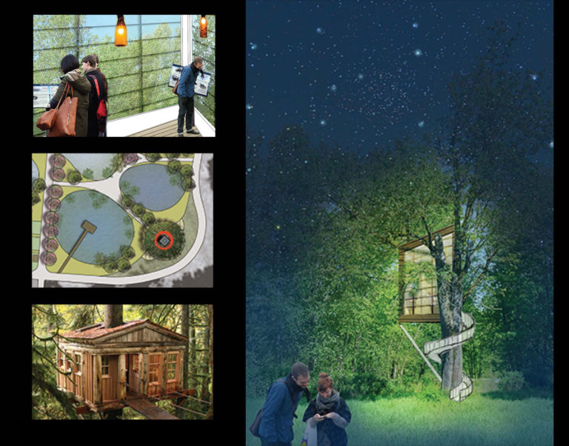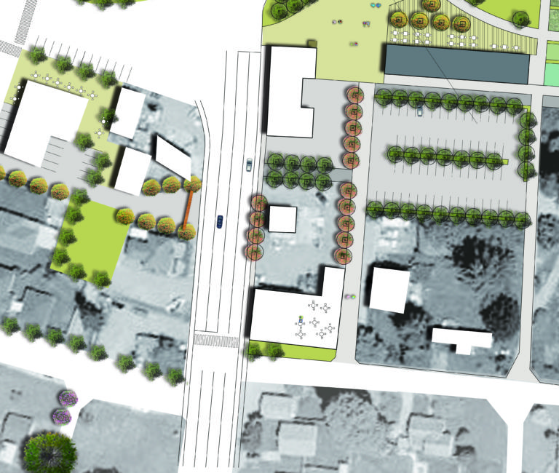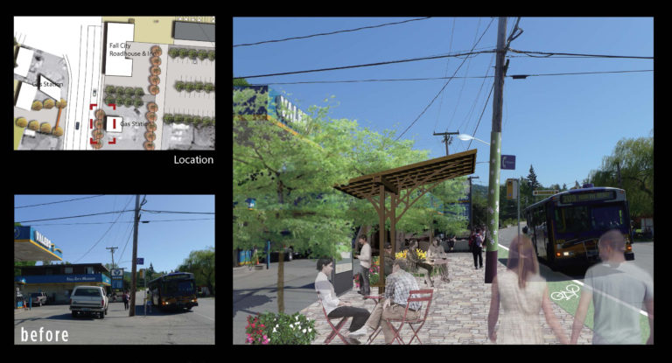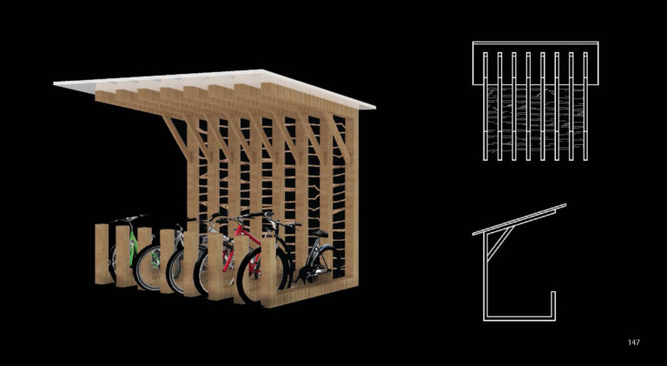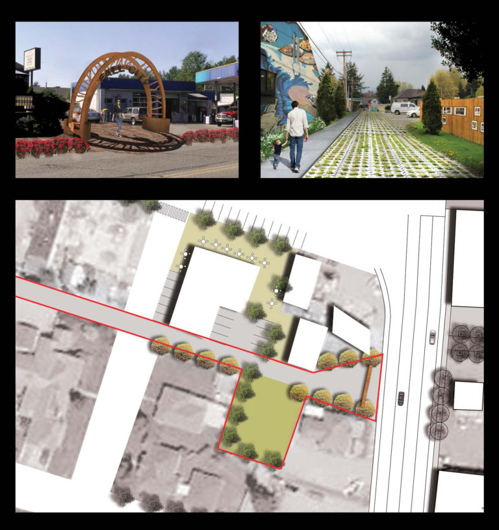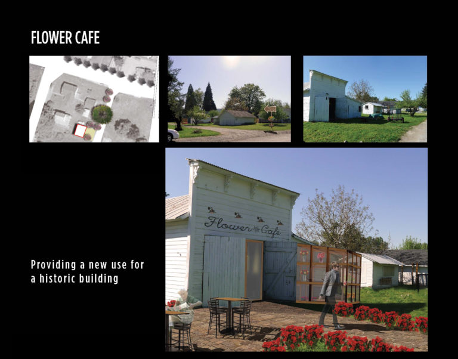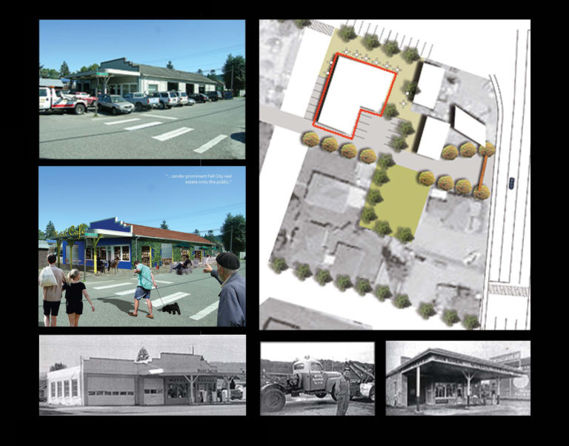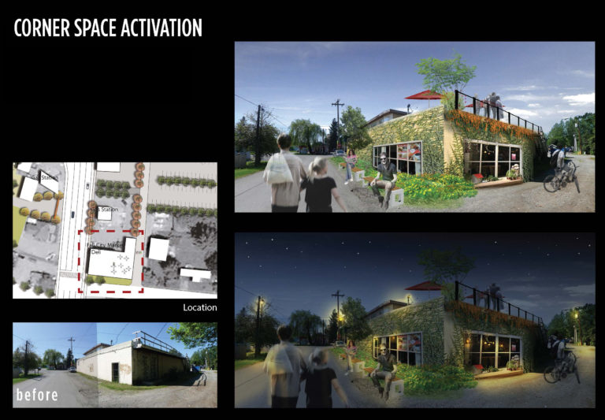Fall City is an unincorporated rural town in King County, located along the Snoqualmie River. The Fall City Masonic Hall, built in 1985, is the tallest structure in Fall City.
 (1/47) Fall City is an unincorporated rural town in King County, located along the Snoqualmie River. The Fall City Masonic Hall, built in 1985, is the tallest structure in Fall City.
(1/47) Fall City is an unincorporated rural town in King County, located along the Snoqualmie River. The Fall City Masonic Hall, built in 1985, is the tallest structure in Fall City. Situated at a major crossroads in the heart of the Snoqualmie Valley, Fall City lies at a major highway junction and the junction of the Raging River and the Snoqualmie River. Storefront Studio identified community assets and selected three strategic locations for a possible bridge crossing.
Situated at a major crossroads in the heart of the Snoqualmie Valley, Fall City lies at a major highway junction and the junction of the Raging River and the Snoqualmie River. Storefront Studio identified community assets and selected three strategic locations for a possible bridge crossing. The West Crossing features the library, the Prescott Home, public artwork, Quigley Park, and Totem Pole Park. Design strategies at this location include completing the circulation loop, creating a community campus, and activating Fall City Park.
The West Crossing features the library, the Prescott Home, public artwork, Quigley Park, and Totem Pole Park. Design strategies at this location include completing the circulation loop, creating a community campus, and activating Fall City Park. Fall City would benefit from a better walking experience. A pedestrian bridge stretching from Quigley Park to Fall City Park, would create a complete circulation loop. A bikeshare system would encourage healthy lifestyles, reduce pollution and encourage tourism. The bridge, bathroom, bikeshare station, and repaving of the sidewalks by the river would create a loop for walking and biking that reconnects the community.
Fall City would benefit from a better walking experience. A pedestrian bridge stretching from Quigley Park to Fall City Park, would create a complete circulation loop. A bikeshare system would encourage healthy lifestyles, reduce pollution and encourage tourism. The bridge, bathroom, bikeshare station, and repaving of the sidewalks by the river would create a loop for walking and biking that reconnects the community. To accommodate river tourism and visitors, a public bathroom becomes an anchor for the crossing. Sewage is addressed with Living Machine technology, which utilizes plants and a green roof to absorb and treat wastewater. The structure with its extensive sheltered porch also accommodates a bikeshare station, with bike racks and lockers, bike and helmet rentals, and a repair station. The architectural character, with wood construction and generous porch area, represent the existing building typologies of Fall City.
To accommodate river tourism and visitors, a public bathroom becomes an anchor for the crossing. Sewage is addressed with Living Machine technology, which utilizes plants and a green roof to absorb and treat wastewater. The structure with its extensive sheltered porch also accommodates a bikeshare station, with bike racks and lockers, bike and helmet rentals, and a repair station. The architectural character, with wood construction and generous porch area, represent the existing building typologies of Fall City. With the elimination of unncessary asphalt, the city block containing the public library, historic Prescott-Harshman house, and Post Office can be unified into a community campus that becomes a new hub for downtown Fall City. Its proximity to the new pedestrian bridge and both scohols calls for increased sidewalk connections, both along along River Street and through an improved alley with space for community gathering, a farmer's market, and special events. The addition of a public restroom and simple stage structure help facilitate alley events, increase traffic in the downtown area and improve business.
With the elimination of unncessary asphalt, the city block containing the public library, historic Prescott-Harshman house, and Post Office can be unified into a community campus that becomes a new hub for downtown Fall City. Its proximity to the new pedestrian bridge and both scohols calls for increased sidewalk connections, both along along River Street and through an improved alley with space for community gathering, a farmer's market, and special events. The addition of a public restroom and simple stage structure help facilitate alley events, increase traffic in the downtown area and improve business. By simplifying an awkward existing intersection, Fall City can reshape an under-utilized space into a larger park with a berm shelter from the highway, providing a place to meet, play and rest.
By simplifying an awkward existing intersection, Fall City can reshape an under-utilized space into a larger park with a berm shelter from the highway, providing a place to meet, play and rest. To provide a safe experience for commuters, the current bus stop is reloated to a pedestrian-friendly zone near the library. The proposed bus stop location is also near the school and can be visually monitored to increase safety and security. The steel-framed wood structure provides passengers with shelter, seating, trash recepticle and newspaper box.
To provide a safe experience for commuters, the current bus stop is reloated to a pedestrian-friendly zone near the library. The proposed bus stop location is also near the school and can be visually monitored to increase safety and security. The steel-framed wood structure provides passengers with shelter, seating, trash recepticle and newspaper box. The alleyway enhancements provide a large multipurpose community gathering and special events space. Permanent steel poles have hooks for sail shade covers during farmers markets and events, or for banners and lighting.
The alleyway enhancements provide a large multipurpose community gathering and special events space. Permanent steel poles have hooks for sail shade covers during farmers markets and events, or for banners and lighting. A new path, which opens up views and circulation between the alley and Main street, would feature a public restroom and a small stage.
A new path, which opens up views and circulation between the alley and Main street, would feature a public restroom and a small stage. This restroom is designed with a generous roof to provide covered spaces on both sides of the structure. It would make use of day lighting with translucent clerestory windows above the concrete masonry core. The space would be naturally ventilated with openings in the windows and around the bases of the walls, circulating air in the same way as the historic Hop Shed.
This restroom is designed with a generous roof to provide covered spaces on both sides of the structure. It would make use of day lighting with translucent clerestory windows above the concrete masonry core. The space would be naturally ventilated with openings in the windows and around the bases of the walls, circulating air in the same way as the historic Hop Shed. Fall City Park is a destination for people all over the Snoqualmie Valley, but is physically separated from Fall City's main street by the Snoqualmie River. While its riverside location makes for lush vegetation and great views, being isolated has its drawbacks. For one, Fall City businesses rarely profit from visitors to the park. By connecting the park to Fall City's main street through the existing bridge and a new pedestrian bridge, and adding critical programming and amenities, Fall City Park can become an integrated part of Fall City with activities for a wide range of visitors.
Fall City Park is a destination for people all over the Snoqualmie Valley, but is physically separated from Fall City's main street by the Snoqualmie River. While its riverside location makes for lush vegetation and great views, being isolated has its drawbacks. For one, Fall City businesses rarely profit from visitors to the park. By connecting the park to Fall City's main street through the existing bridge and a new pedestrian bridge, and adding critical programming and amenities, Fall City Park can become an integrated part of Fall City with activities for a wide range of visitors. Fall City Park is located in a severe flood zone on the banks of the Snoqualmie River. Structural additions to the site must be sturdy, simple, and elevated. By creating an artificial berm, level with the highest ground of the park, structures can extend off the raised ground. Using pre-fabricated steel modules ensures that the structural components can be simply constructed. The proposed modular system allows for flexibility, with each structure tailored to its specific location.
Fall City Park is located in a severe flood zone on the banks of the Snoqualmie River. Structural additions to the site must be sturdy, simple, and elevated. By creating an artificial berm, level with the highest ground of the park, structures can extend off the raised ground. Using pre-fabricated steel modules ensures that the structural components can be simply constructed. The proposed modular system allows for flexibility, with each structure tailored to its specific location. Central Crossing features Quigley Park, the Market, the historic Post Office, and a large public green space. Storefront Studio aimed to create a community core at this crossing, creating walkable pedestrian connections with movements from the park to the town center, creating a walkable alley, and staging moments of interaction and engagement.
Central Crossing features Quigley Park, the Market, the historic Post Office, and a large public green space. Storefront Studio aimed to create a community core at this crossing, creating walkable pedestrian connections with movements from the park to the town center, creating a walkable alley, and staging moments of interaction and engagement. The crossing at 336th Pl. connects the heart of the main street to the north side of Fall City. Because of the short transition between the street and bridge, there is no room for a backspan required by a cable-stay or suspension bridge. This bridge uses a parallam box truss to mitigate this constraint, while appealing to vernacular wood building construction at the same time. Two concrete piers at both ends ground the structure.
The crossing at 336th Pl. connects the heart of the main street to the north side of Fall City. Because of the short transition between the street and bridge, there is no room for a backspan required by a cable-stay or suspension bridge. This bridge uses a parallam box truss to mitigate this constraint, while appealing to vernacular wood building construction at the same time. Two concrete piers at both ends ground the structure. The piazza occupies the space next to the Farmhouse Market, creating a gathering space and pedestrian friendly area for the community. It creates a central core to the main street, further reinforced by the location of the pedestrian bridge. The piazza still allows for parking and cars to drive through, however, during event times it can be closed off to cars, allowing for tents to be set up and the community to gather and hang out.
The piazza occupies the space next to the Farmhouse Market, creating a gathering space and pedestrian friendly area for the community. It creates a central core to the main street, further reinforced by the location of the pedestrian bridge. The piazza still allows for parking and cars to drive through, however, during event times it can be closed off to cars, allowing for tents to be set up and the community to gather and hang out. Trees, pavement, a bus stop, bike racks, bike paths, and planting create a safer and pleasurable walking and riding experience along the river front.
Trees, pavement, a bus stop, bike racks, bike paths, and planting create a safer and pleasurable walking and riding experience along the river front. A bus stop structure provides a safe and pleasing waiting experience. Varied foliage enhances and protects the pedestrian. Inspired by the numerous Fall City porches, a porch swing becomes the bus stop bench.
A bus stop structure provides a safe and pleasing waiting experience. Varied foliage enhances and protects the pedestrian. Inspired by the numerous Fall City porches, a porch swing becomes the bus stop bench. With planters, pedestrian lighting, and rain gardens along the original sidewalk, the pedestrian experience is enhanced. Planter boxes, located at the front of angled parking stalls, were inspired by typical Fall City wood construction. Rain gardens collect storm water runoff, provide planting, and utilize the area in front of angled parking spaces, providing an amenity and transition from parking to sidewalk.
With planters, pedestrian lighting, and rain gardens along the original sidewalk, the pedestrian experience is enhanced. Planter boxes, located at the front of angled parking stalls, were inspired by typical Fall City wood construction. Rain gardens collect storm water runoff, provide planting, and utilize the area in front of angled parking spaces, providing an amenity and transition from parking to sidewalk. The path down to the river strengthens pedestrian-oriented activity along the downtown of Fall City. A series of terraces and concrete retaining walls define the movement to the water. Beyond serving a utilitarian function, the paths and walls act as public gathering space.
The path down to the river strengthens pedestrian-oriented activity along the downtown of Fall City. A series of terraces and concrete retaining walls define the movement to the water. Beyond serving a utilitarian function, the paths and walls act as public gathering space. To create more movement through the community center, while also creating a pleasing pedestrian environment, alleys are repaved with a pervious pavement which enhances both pedestrian and vehicle use, while different zones accommodate multiple uses.
To create more movement through the community center, while also creating a pleasing pedestrian environment, alleys are repaved with a pervious pavement which enhances both pedestrian and vehicle use, while different zones accommodate multiple uses. The alley that parallels River Street is under-utilized and prioritizes vehicular access. These mprovements capture the alley’s pedestrian opportunities. Diff erentiating the alley into separate but porous zones creates an urban space that facilitates and encourages a pedestrian promenade, cafe/business spillout, additional car parking, public art, and loading access. Wooden archways, located at the entrance to each alley block, create a threshold for the enhanced alley experience.
The alley that parallels River Street is under-utilized and prioritizes vehicular access. These mprovements capture the alley’s pedestrian opportunities. Diff erentiating the alley into separate but porous zones creates an urban space that facilitates and encourages a pedestrian promenade, cafe/business spillout, additional car parking, public art, and loading access. Wooden archways, located at the entrance to each alley block, create a threshold for the enhanced alley experience. This proposal creates a community corner that allows residents to gather and provides a showcase for community artwork. The empty building lot becomes a community space with room for workshops, galleries and stage performances. Events and festivals can utilize this space Existing fences are removed to create a more porous condition between River Street and the back alley. A few parking spaces are relocated to the back and replaced by permeable paving, creating an entrance to this pocket park with outdoor seating.
This proposal creates a community corner that allows residents to gather and provides a showcase for community artwork. The empty building lot becomes a community space with room for workshops, galleries and stage performances. Events and festivals can utilize this space Existing fences are removed to create a more porous condition between River Street and the back alley. A few parking spaces are relocated to the back and replaced by permeable paving, creating an entrance to this pocket park with outdoor seating. El Caporal is a successful Mexican restaurant, but the spaces behind and adjacent are under-utilized and have the potential for outdoor seating and could help create an engaged pedestrian experience. A new trellis structure creates a pathway to the back patio, shaded by hanging plants.
El Caporal is a successful Mexican restaurant, but the spaces behind and adjacent are under-utilized and have the potential for outdoor seating and could help create an engaged pedestrian experience. A new trellis structure creates a pathway to the back patio, shaded by hanging plants. The Farmhouse Market becomes an ideal community hub due to its location across from the proposed pedestrian bridge. Its main street facade is enhanced with a community board where people can find out about local events. Windows along the porch side allow for more light and openess, while the porch roof is extended to allow for more space for local produce and seating. Support structure for the porch would allow for both parking and temporary use as market stands.
The Farmhouse Market becomes an ideal community hub due to its location across from the proposed pedestrian bridge. Its main street facade is enhanced with a community board where people can find out about local events. Windows along the porch side allow for more light and openess, while the porch roof is extended to allow for more space for local produce and seating. Support structure for the porch would allow for both parking and temporary use as market stands. This existing building is located across from the Farmhouse Market and is refi nished with horizontal wood siding, drawing from other buildings in the area. More traditional and locally consistent windows are added along with a porch that faces the porch across the street. The back of the building that faces the alley is enhanced by a local artist.
This existing building is located across from the Farmhouse Market and is refi nished with horizontal wood siding, drawing from other buildings in the area. More traditional and locally consistent windows are added along with a porch that faces the porch across the street. The back of the building that faces the alley is enhanced by a local artist. The proposed community market is a simple and flexible structure that can support daily, weekly, or yearly events like farmers markets. It provides start- up commercial spaces for local artists. Its location is along the main street in one of the vacant lots. Pathways on either side connect the alley and the main street. The structure itself includes an open plan that allows for a variety of possible subdivisions. The market is built from reclaimed wood found locally and includes a porch, a common element found throughout Fall City. Doors along the both sides of the building create an openness to the interior. The interior and an open outdoor area allow for a versatility of vendor spaces. Tents and stands can be erected in the open space. The structure includes a bathroom and sink area for the vendors. A living machine is proposed as an alternate solution to septic fields or a sewer system.
The proposed community market is a simple and flexible structure that can support daily, weekly, or yearly events like farmers markets. It provides start- up commercial spaces for local artists. Its location is along the main street in one of the vacant lots. Pathways on either side connect the alley and the main street. The structure itself includes an open plan that allows for a variety of possible subdivisions. The market is built from reclaimed wood found locally and includes a porch, a common element found throughout Fall City. Doors along the both sides of the building create an openness to the interior. The interior and an open outdoor area allow for a versatility of vendor spaces. Tents and stands can be erected in the open space. The structure includes a bathroom and sink area for the vendors. A living machine is proposed as an alternate solution to septic fields or a sewer system. A public comfort station includes restrooms and showers for rafters and bikers. A bike shop, additional bike racks, and outdoor seating are also available. This is also a self-sustaining site, with a living machine system and photovoltaic cells on the roof to generate energy and clean non-potable water for users.
A public comfort station includes restrooms and showers for rafters and bikers. A bike shop, additional bike racks, and outdoor seating are also available. This is also a self-sustaining site, with a living machine system and photovoltaic cells on the roof to generate energy and clean non-potable water for users. A proposed light celebration that would take place during the long, dark winter time as a counterpoint to Fall City Days. The festival would use proposed community spaces to enhance and celebrate Fall City.
A proposed light celebration that would take place during the long, dark winter time as a counterpoint to Fall City Days. The festival would use proposed community spaces to enhance and celebrate Fall City. The East Crossing features access to the Raging River and river junction, the highway junction, a flood plain lot, and an open space for parking. This project creates an active and walkable connection for the heart of Fall City. The proposals are aimed towards pedestrian safety and connections.
The East Crossing features access to the Raging River and river junction, the highway junction, a flood plain lot, and an open space for parking. This project creates an active and walkable connection for the heart of Fall City. The proposals are aimed towards pedestrian safety and connections. Due to the location, Fall City has experienced an increased frequency of 100-year flood levels. Historic preservation and community concerns are important factors to consider. A new pedestria crossing next to the current highway bridge would provide direct access to the park and historic Hop Shed. By raising water level open space to the height of main street, a new lot provides additional park space and protects the landscape from flooding. Access to the water would continue to be provided via boat ramp.
Due to the location, Fall City has experienced an increased frequency of 100-year flood levels. Historic preservation and community concerns are important factors to consider. A new pedestria crossing next to the current highway bridge would provide direct access to the park and historic Hop Shed. By raising water level open space to the height of main street, a new lot provides additional park space and protects the landscape from flooding. Access to the water would continue to be provided via boat ramp. This proposed bridge location makes use of Fall City’s current landscape and responds to the pedestrian activity. By connecting directly to the main street, users will have the opportunity to cross to the north side of the river without any level change, while also having access to the lower bank of the south end, bringing all activities of Fall City into one connective location. The East Connection protects the essence of Fall City with a timber and steel bridge, enhancing the character of the town. Its minimal profile preserves the views to the landscape while offering new vistas for pedestrians who cross the river.
This proposed bridge location makes use of Fall City’s current landscape and responds to the pedestrian activity. By connecting directly to the main street, users will have the opportunity to cross to the north side of the river without any level change, while also having access to the lower bank of the south end, bringing all activities of Fall City into one connective location. The East Connection protects the essence of Fall City with a timber and steel bridge, enhancing the character of the town. Its minimal profile preserves the views to the landscape while offering new vistas for pedestrians who cross the river. Considering the amount of cyclists, equestrians, and hiking visitors who frequent Fall City, a welcoming rest stop and public bathroom is proposed at the southwest corner of the existing parking lot. This unconditioned bathroom becomes a gateway building that frames views with its two separate facilities, connected by a green roof. Built-in benches and bike racks line the exterior walls while structural columns reinforce the local porch vernacular. The roof is open at the central entryway, allowing sunlight and climbing vines. This simple, vernacular building is enhanced through the use of wood throughout. The parking lot is organized to increase capacity.
Considering the amount of cyclists, equestrians, and hiking visitors who frequent Fall City, a welcoming rest stop and public bathroom is proposed at the southwest corner of the existing parking lot. This unconditioned bathroom becomes a gateway building that frames views with its two separate facilities, connected by a green roof. Built-in benches and bike racks line the exterior walls while structural columns reinforce the local porch vernacular. The roof is open at the central entryway, allowing sunlight and climbing vines. This simple, vernacular building is enhanced through the use of wood throughout. The parking lot is organized to increase capacity. Historical path - Over the north end of the bridge, a boardwalk extends across the field, creating an environmentally friendly walkway users can use while minimizing damage to the landscape. Along the path, history and plant life information boards will be placed. Boat Ramp - While the retaining wall provides a new raised landscape and building site, a paved ramp will be provided on the southwest end of the park.
Historical path - Over the north end of the bridge, a boardwalk extends across the field, creating an environmentally friendly walkway users can use while minimizing damage to the landscape. Along the path, history and plant life information boards will be placed. Boat Ramp - While the retaining wall provides a new raised landscape and building site, a paved ramp will be provided on the southwest end of the park. The community garden, ecovore center, wetlands, alley treatments, and public bathrooms would create the foundation for eco-tourism. The concept of sustainability is prominent in every proposal and creates a greener and more self-sustaining community. These proposals are also aimed as economic generators for fall city, expanding an existing agricultural base into a vital localvore and ecovore culture.
The community garden, ecovore center, wetlands, alley treatments, and public bathrooms would create the foundation for eco-tourism. The concept of sustainability is prominent in every proposal and creates a greener and more self-sustaining community. These proposals are also aimed as economic generators for fall city, expanding an existing agricultural base into a vital localvore and ecovore culture. This center would become an incubator that strengthens the relationship between community, nature, and agriculture, producing a resilient and self-sufficient community. This structure addresses the growing need in Fall City for public restrooms, but does so with an environmentally conscious design. The Ecovore Center is a hub for a new wave of eco-tourism, a particular movement that can be very beneficial for Fall City’s financial and environmental viability. The building disposes of waste via a living machine system, a sewage system that cleanses black water via native plants. This program is accompanied by an exhibition space, a commercial demonstration kitchen, and a large porch extending out to the landscape.
This center would become an incubator that strengthens the relationship between community, nature, and agriculture, producing a resilient and self-sufficient community. This structure addresses the growing need in Fall City for public restrooms, but does so with an environmentally conscious design. The Ecovore Center is a hub for a new wave of eco-tourism, a particular movement that can be very beneficial for Fall City’s financial and environmental viability. The building disposes of waste via a living machine system, a sewage system that cleanses black water via native plants. This program is accompanied by an exhibition space, a commercial demonstration kitchen, and a large porch extending out to the landscape. This proposal addresses the need for a place that local business may use to produce and sell artisan food products. The wooden structure is divided by partitions that provide separations for different retail and manufacturing businesses. On the plaza facade, the garage doors are transparent for product display, while the garage doors facing the parking lot act as signage. The upper floor would house offices and meeting places to support agriculture in the valley.
This proposal addresses the need for a place that local business may use to produce and sell artisan food products. The wooden structure is divided by partitions that provide separations for different retail and manufacturing businesses. On the plaza facade, the garage doors are transparent for product display, while the garage doors facing the parking lot act as signage. The upper floor would house offices and meeting places to support agriculture in the valley. Spaces that integrate the community with their natural context would encourage community and visitor participation and experiences. A community garden and an ecovore center would be anchors for economic and environmental development in Fall City.
Spaces that integrate the community with their natural context would encourage community and visitor participation and experiences. A community garden and an ecovore center would be anchors for economic and environmental development in Fall City. Through wetland remediation and detention ponds, flooding hazards can be mitigated and managed. In this proposal, the existing R.V. parking lot is transformed into a unique mix of ecological and agricultural, promoting recreational and economic activities.
Through wetland remediation and detention ponds, flooding hazards can be mitigated and managed. In this proposal, the existing R.V. parking lot is transformed into a unique mix of ecological and agricultural, promoting recreational and economic activities. This project is inspired by the amenity, Tree House Point. This tree house project supports creative environmental responses, providing vistas of its park surroundings and an educational facility for schools, visitors, and residents.
This project is inspired by the amenity, Tree House Point. This tree house project supports creative environmental responses, providing vistas of its park surroundings and an educational facility for schools, visitors, and residents. The existing primary intersection in Fall City is under-utilitized as a community asset and tourist destination. Currently dominated by parking, the proposals create a pedestrian environment and economic generator.
The existing primary intersection in Fall City is under-utilitized as a community asset and tourist destination. Currently dominated by parking, the proposals create a pedestrian environment and economic generator. An enhanced pedestrian environment serves as an extension of the sidewalk, providing public amenities and green space. The space offers a place to stop, sit, and wait for a bus.
An enhanced pedestrian environment serves as an extension of the sidewalk, providing public amenities and green space. The space offers a place to stop, sit, and wait for a bus. This bike rack system is designed to enhance the existing Fall City vernacular. The structure adapt to the need for bicycle storage capacity. The main structure is heavy timber with natural branches providing lateral support. The sloped translucent polycarbonate roof drains rainwater away.
This bike rack system is designed to enhance the existing Fall City vernacular. The structure adapt to the need for bicycle storage capacity. The main structure is heavy timber with natural branches providing lateral support. The sloped translucent polycarbonate roof drains rainwater away. An arch marks the beginning of a pedestrian alleyway, enhanced by local artwork and murals with historic imagery. This arch also functions as a meeting place and place to sit. Landscaping enhances the pedestrian experience. The alley would be paved with water permeable paving.
An arch marks the beginning of a pedestrian alleyway, enhanced by local artwork and murals with historic imagery. This arch also functions as a meeting place and place to sit. Landscaping enhances the pedestrian experience. The alley would be paved with water permeable paving. This building is the oldest existing structure in Fall City. A modern storefront addition becomes an inviting lantern and greenhouse structure. The west side of the building becomes a coffee shop, with table and chairs provided in the courtyard. The east side is a flower shop. Signage for this shop is designed to enhance the historical vernacular. A wooden sign holding baskets of flowers would be a way-finding cue.
This building is the oldest existing structure in Fall City. A modern storefront addition becomes an inviting lantern and greenhouse structure. The west side of the building becomes a coffee shop, with table and chairs provided in the courtyard. The east side is a flower shop. Signage for this shop is designed to enhance the historical vernacular. A wooden sign holding baskets of flowers would be a way-finding cue. The Fall City Cafe brings a prominent Fall City intersection into the public realm. The site is presently inhabited by an automotive repair shop, and it is primarily a parking lot. This project proposes a transformation of the garage into a more public use, a cafe with outdoor seating. A pedestrian plaza creates an intimate space for social interaction away from the noisy highway.
The Fall City Cafe brings a prominent Fall City intersection into the public realm. The site is presently inhabited by an automotive repair shop, and it is primarily a parking lot. This project proposes a transformation of the garage into a more public use, a cafe with outdoor seating. A pedestrian plaza creates an intimate space for social interaction away from the noisy highway. This proposal creates an active and inviting pedestrian environment. The cafe has multiple uses: one can rest along the street, read in the main cafe, or enjoy the outdoor seating upstairs.
This proposal creates an active and inviting pedestrian environment. The cafe has multiple uses: one can rest along the street, read in the main cafe, or enjoy the outdoor seating upstairs.
