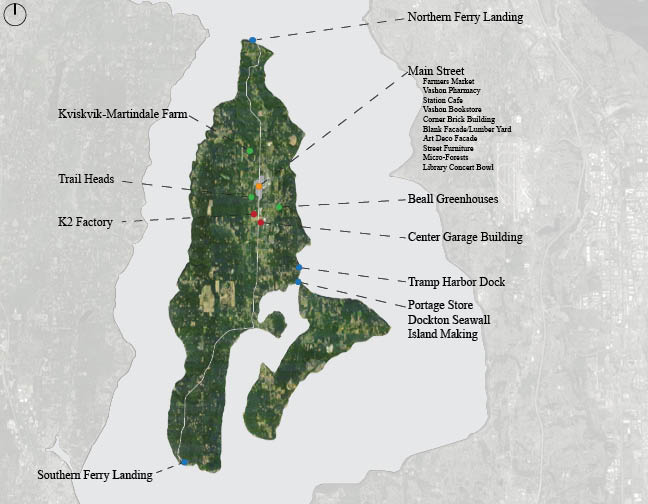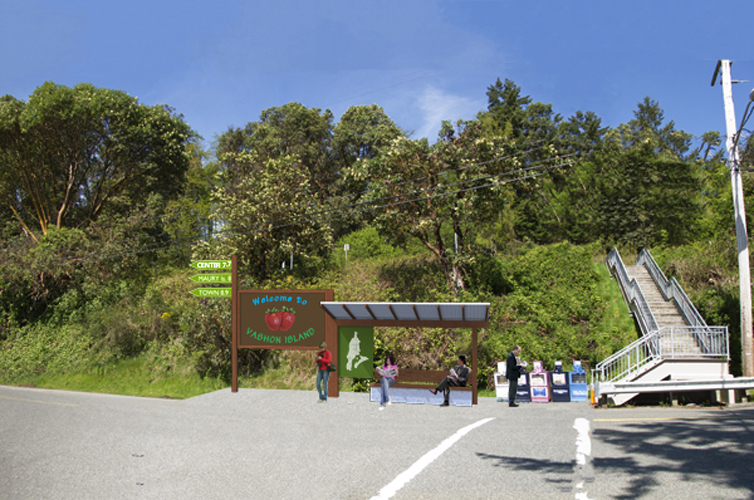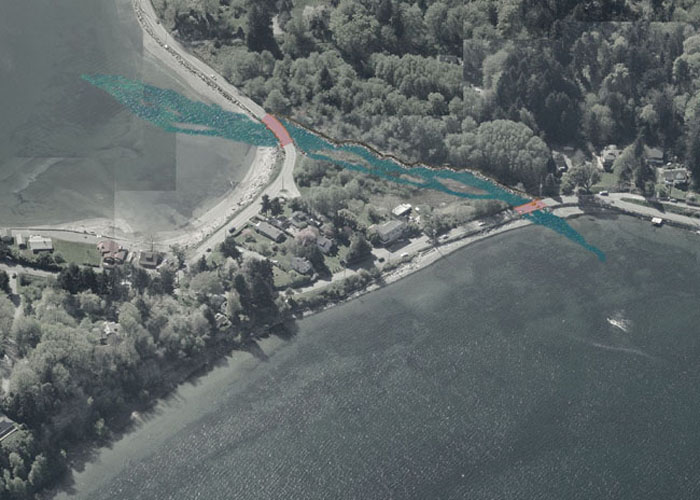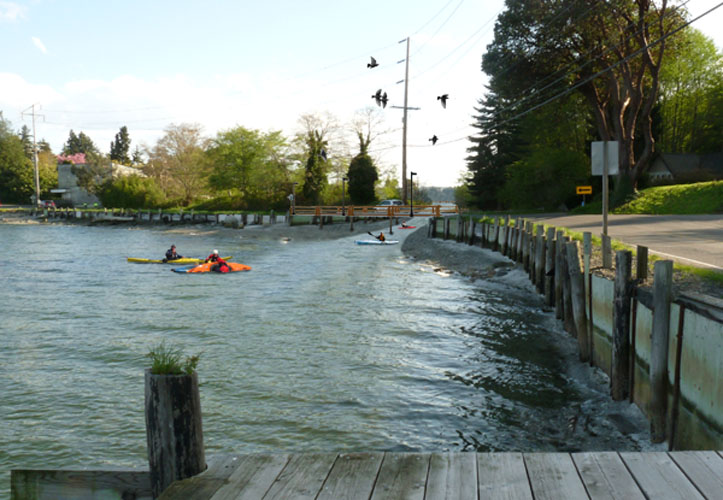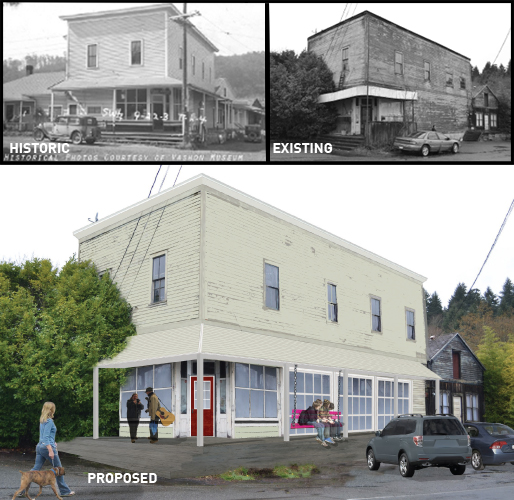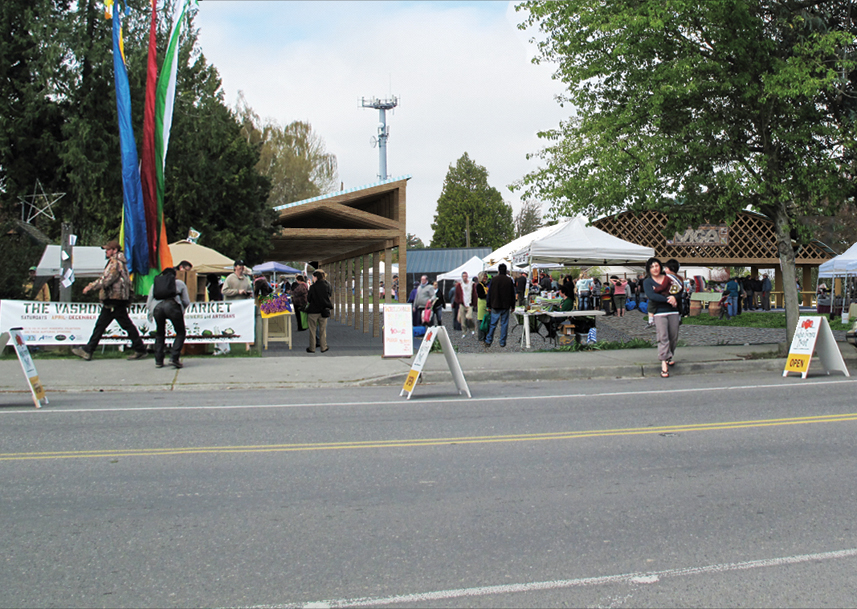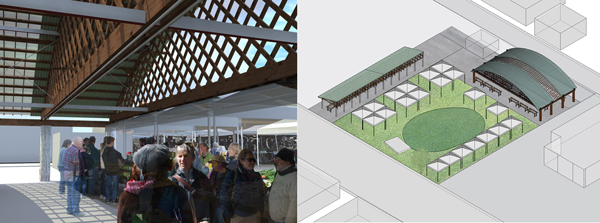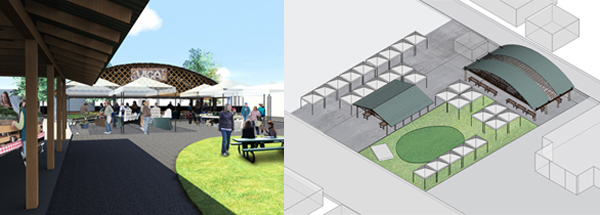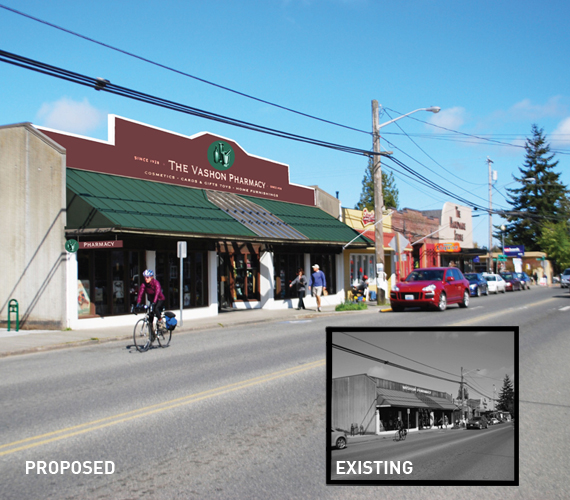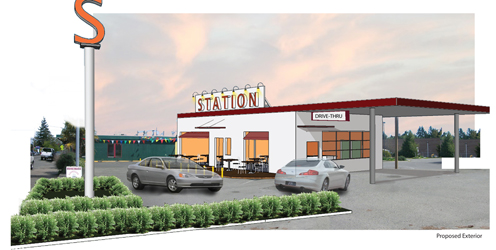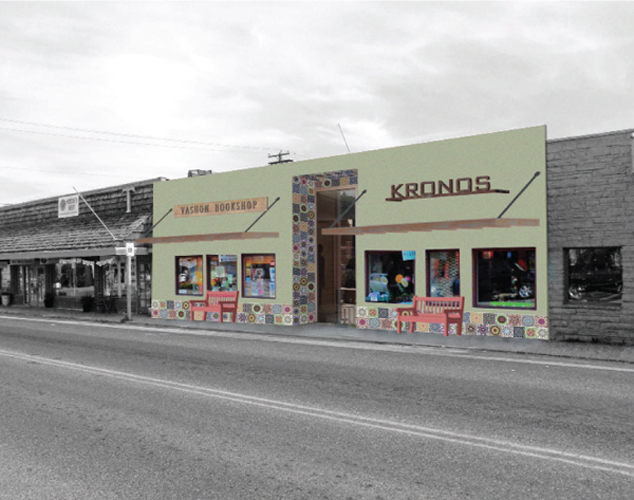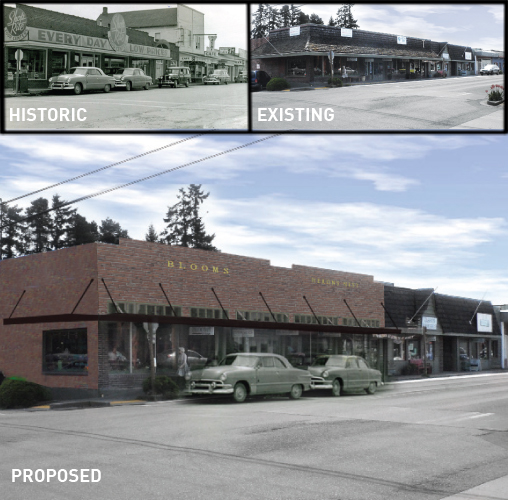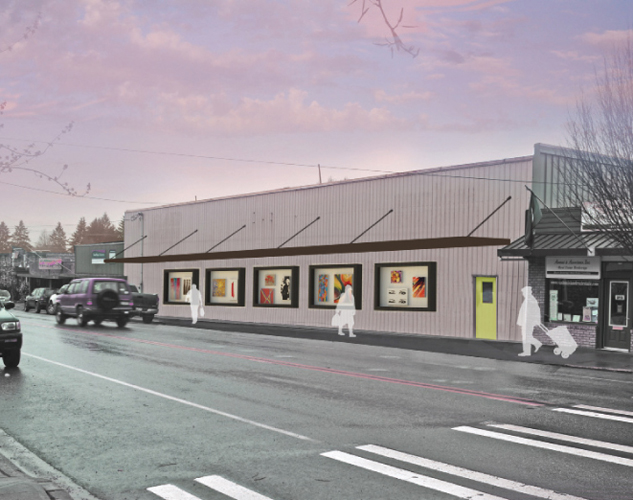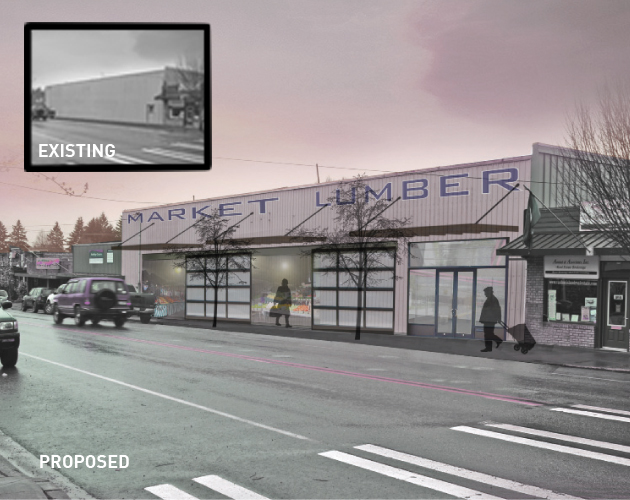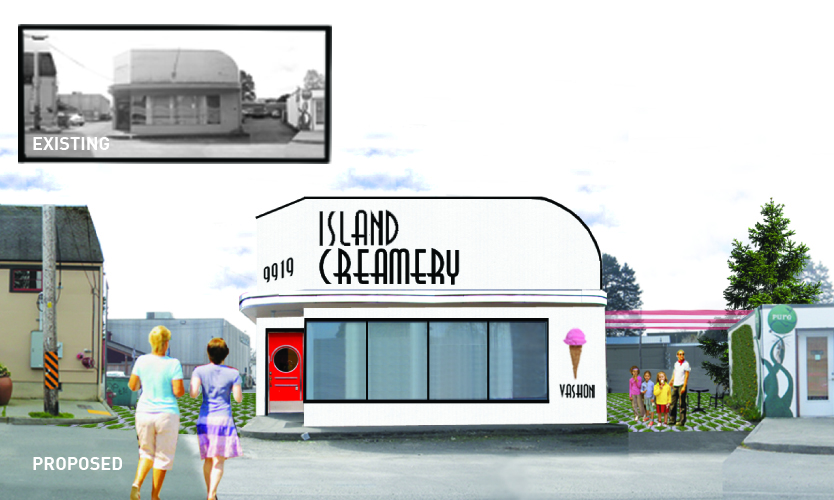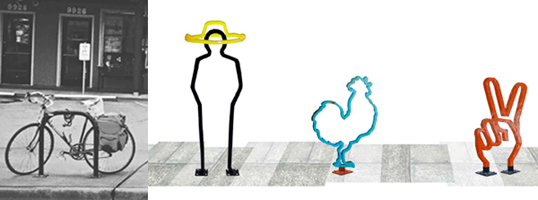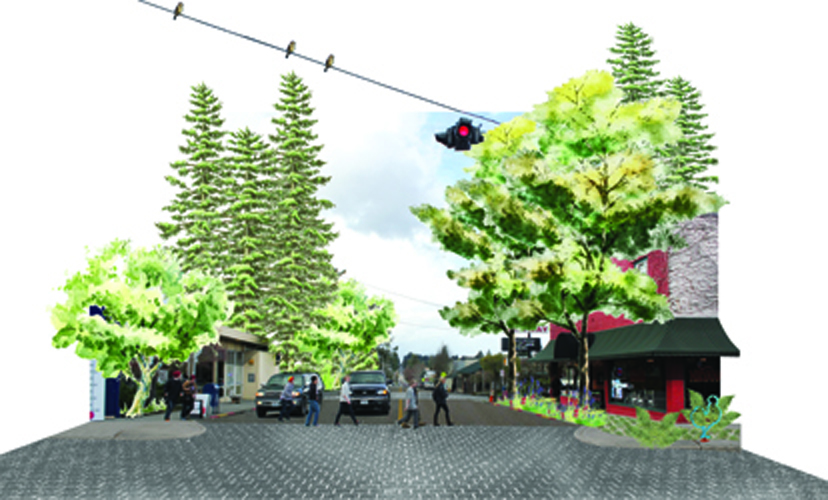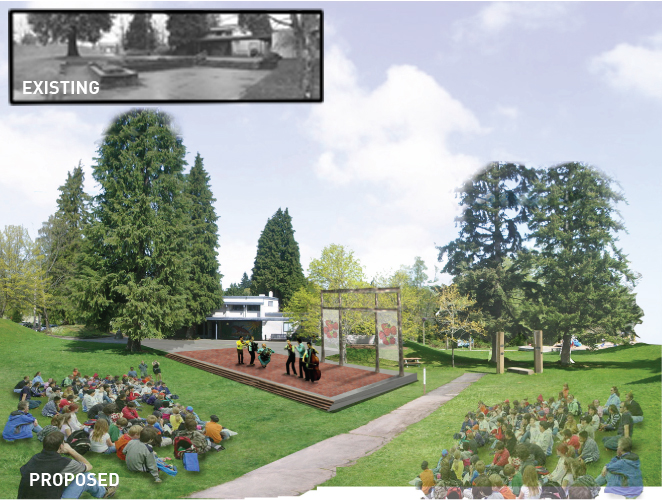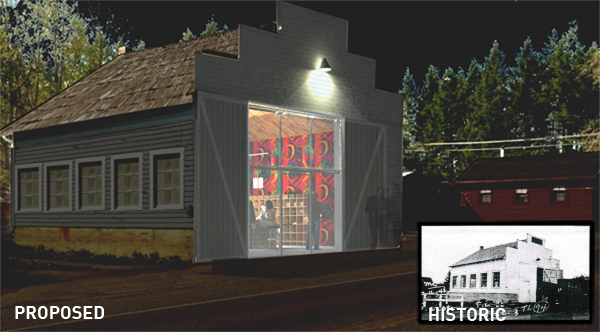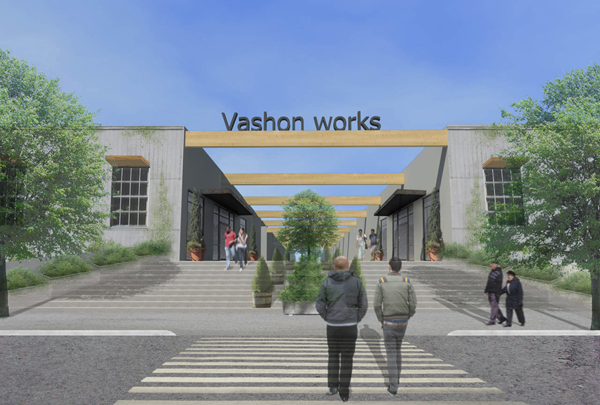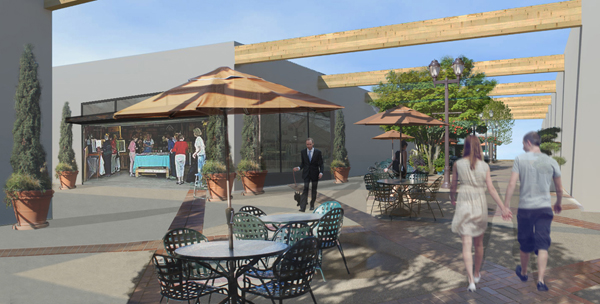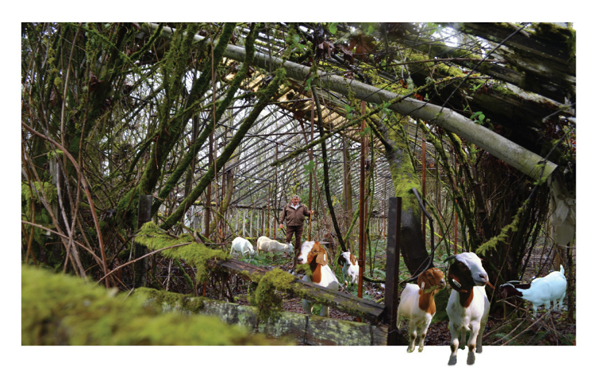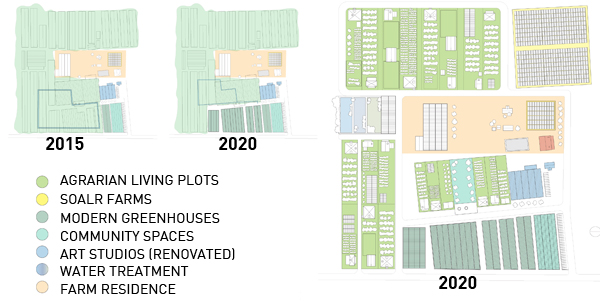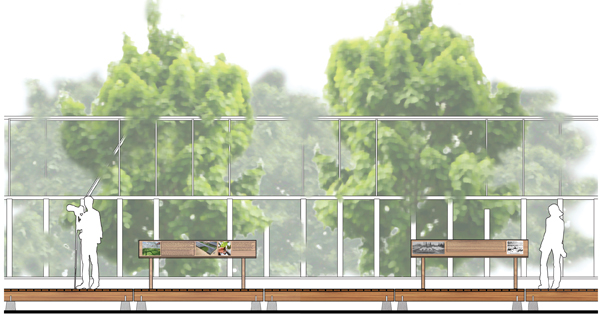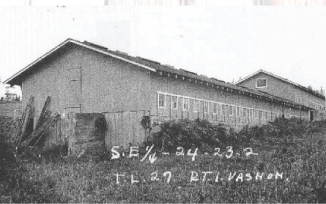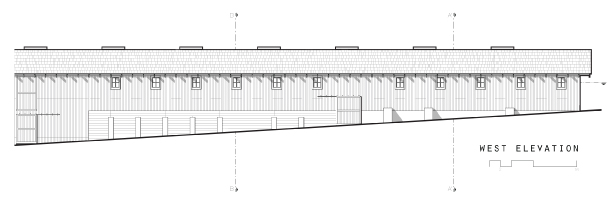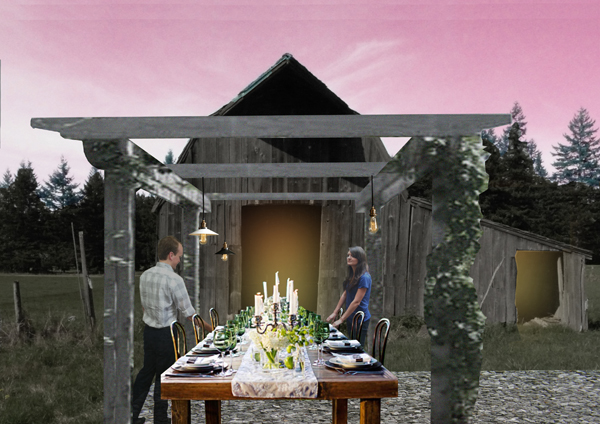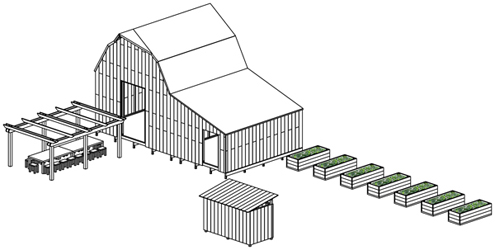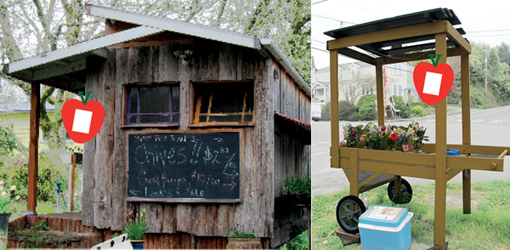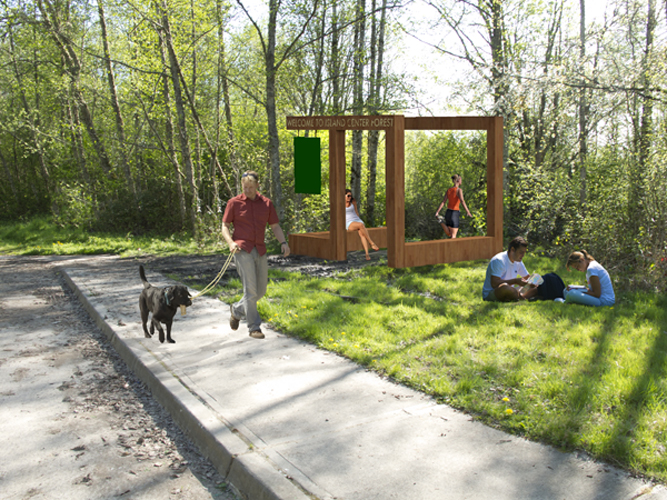The studio on Vashon Island was an investigation into the revitalization of the historic core of Vashon Island. Students worked to identify and enhance the physical and culture assets on Vashon Island. At the start of the quarter, the students in the 2012 Storefront Studio established three core goals:
1. Preserve History
2. Develop Economy
3. Enhance Community
 (1/31) The students initially worked to compile maps of physical and social assets of the community, which were presented to the community for feedback on potential projects to enhance those assets. The studio then proposed a set of strategic enhancements through digital "makeovers", of small-scale architectural, planning, public art, and landscape projects.
(1/31) The students initially worked to compile maps of physical and social assets of the community, which were presented to the community for feedback on potential projects to enhance those assets. The studio then proposed a set of strategic enhancements through digital "makeovers", of small-scale architectural, planning, public art, and landscape projects. Island-Making: When arriving at the north or south ferry terminals, there is no indication of where anything is on the island, or where you are relative to downtown or other parts of the island. Welcome signs, created by local artists, would welcome and help orient visitors.
Island-Making: When arriving at the north or south ferry terminals, there is no indication of where anything is on the island, or where you are relative to downtown or other parts of the island. Welcome signs, created by local artists, would welcome and help orient visitors. Island-making: Re-opening the isthmus between Vashon and Maury islands would flush out the pollutants from Quartermaster Harbor.
Island-making: Re-opening the isthmus between Vashon and Maury islands would flush out the pollutants from Quartermaster Harbor. Island-Making: The dredging would be for smaller boats, kayaks and wildlife. Two bridges are proposed to link Maury and Vashon Island. Multiple meandering routes create valuable habitats for Sea life and birds.
Island-Making: The dredging would be for smaller boats, kayaks and wildlife. Two bridges are proposed to link Maury and Vashon Island. Multiple meandering routes create valuable habitats for Sea life and birds. Island-Making
Island-Making The Portage Store sits at the crossing between Vashon and Maury Island, and has historically been a major hub for transferring goods, ferry loading and a general store for the sub-community of Portage. Its location could connect the community to the water, and serve both islands. Our proposal is to turn the space into a small cafe/venue space to support the local musicians and give the community a place to celebrate at the water’s edge. The proposed facade re-establishes the original windows, using existing framework as mullions, and restores the wrap-around porch.
The Portage Store sits at the crossing between Vashon and Maury Island, and has historically been a major hub for transferring goods, ferry loading and a general store for the sub-community of Portage. Its location could connect the community to the water, and serve both islands. Our proposal is to turn the space into a small cafe/venue space to support the local musicians and give the community a place to celebrate at the water’s edge. The proposed facade re-establishes the original windows, using existing framework as mullions, and restores the wrap-around porch. The Vashon Island Farmers Market is located downtown on the north end of the island. It is currently used once a week but not to its full potential. An open layout for the market allows for an efficient use of space and will allow for further expansion. Storefront Studio produced two options:
The Vashon Island Farmers Market is located downtown on the north end of the island. It is currently used once a week but not to its full potential. An open layout for the market allows for an efficient use of space and will allow for further expansion. Storefront Studio produced two options: Farmers Market Option A: The existing farmers market structure is recycled into pieces and used to construct a long narrow structure along the south side of the market, allowing more light and air into the covered space, and opening up the center of the market site. An additional new structure with recycled trusses from the McFeed’s building is situated on the west side and anchors the site.
Farmers Market Option A: The existing farmers market structure is recycled into pieces and used to construct a long narrow structure along the south side of the market, allowing more light and air into the covered space, and opening up the center of the market site. An additional new structure with recycled trusses from the McFeed’s building is situated on the west side and anchors the site. Farmers Market Option B: In this proposal, the existing structure is kept intact, creating a central lawn space on the right and aisles of tents on the left. The new structure with trusses from the McFeed’s building is situated on the west side and anchors the site.
Farmers Market Option B: In this proposal, the existing structure is kept intact, creating a central lawn space on the right and aisles of tents on the left. The new structure with trusses from the McFeed’s building is situated on the west side and anchors the site. The Vashon Pharmacy proposal gives the facade a more identifiable character. A stepped parapet, similar to the local typology of commercial false fronts, creates a new profile that completes and compliments the existing streetscape. Colors and a new logo are also used to create a more inviting façade.
The Vashon Pharmacy proposal gives the facade a more identifiable character. A stepped parapet, similar to the local typology of commercial false fronts, creates a new profile that completes and compliments the existing streetscape. Colors and a new logo are also used to create a more inviting façade. The Station Café proposal restores the original character of the gas station building. Garage doors recall the original work bays and allow the café to open up to the sidewalk. The café’s take-out window is not covered like the original gas station pumps.
The Station Café proposal restores the original character of the gas station building. Garage doors recall the original work bays and allow the café to open up to the sidewalk. The café’s take-out window is not covered like the original gas station pumps. The Vashon Books proposal allows it to become a canvas for local mosaic artists from the Vashon Island Tile Guild. Modifications include removal of the shingle awning, addition of a new awning and new signs for businesses, and expansion of the entryway. The facade would be restored, painted and accented with mosaic artwork.
The Vashon Books proposal allows it to become a canvas for local mosaic artists from the Vashon Island Tile Guild. Modifications include removal of the shingle awning, addition of a new awning and new signs for businesses, and expansion of the entryway. The facade would be restored, painted and accented with mosaic artwork. The Corner Brick Building proposal restores it to a state similar to its historic appearance. The shingles would be removed in order to expose the original brick façade and windows. A new awning and new signs for businesses would be added.
The Corner Brick Building proposal restores it to a state similar to its historic appearance. The shingles would be removed in order to expose the original brick façade and windows. A new awning and new signs for businesses would be added. Lumber Yard: This 110-foot-long facade located on Vashon Highway SW in the downtown area does not interact with or engage the public on the street side, and is located in a prime location for use by the community. Currently the inside serves as a storage area for the lumberyard in the back of the building. Storefront Studio has two proposals for future utilization of the space: The short-term solution is an outdoor art gallery which would showcase different local Vashon artists, and could serve as a localized spot to advertise galleries and art walks.
Lumber Yard: This 110-foot-long facade located on Vashon Highway SW in the downtown area does not interact with or engage the public on the street side, and is located in a prime location for use by the community. Currently the inside serves as a storage area for the lumberyard in the back of the building. Storefront Studio has two proposals for future utilization of the space: The short-term solution is an outdoor art gallery which would showcase different local Vashon artists, and could serve as a localized spot to advertise galleries and art walks. Lumber Yard: The long-term solution is to convert the building into a kind of garage retail space, where the farmer’s market could occur during the winter. The space would open to the street via sliding glass doors, and the sidewalk area covered with a new awning for better weather protection for pedestrians.
Lumber Yard: The long-term solution is to convert the building into a kind of garage retail space, where the farmer’s market could occur during the winter. The space would open to the street via sliding glass doors, and the sidewalk area covered with a new awning for better weather protection for pedestrians. This neglected Art Deco building sits near The Hardware Store and Red Bicycle Bistro, two island precedents for Art Deco Architecture. With the proposed program of an ice cream parlor and improvements to the adjoining alleyways, 9919 SW Bank Road can retain its character and add vitality to Vashon.
This neglected Art Deco building sits near The Hardware Store and Red Bicycle Bistro, two island precedents for Art Deco Architecture. With the proposed program of an ice cream parlor and improvements to the adjoining alleyways, 9919 SW Bank Road can retain its character and add vitality to Vashon. Furniture Design: Vashon Island has a rich variety of furniture located in its city center. Constructed mainly of wood and steel, and designed in a myriad of styles from Art Nouveau to crafted wood techniques. To provide more street furniture, we identify the need for local artisan produced bike racks and bike locking stations. Tying together the tradition of the front porch and the craftsmanship of the existing benches, we propose new "porch swings" - We would ask artists around the community to design bike racks and porch swing installations to add to the island's beautiful collection of existing street furniture.
Furniture Design: Vashon Island has a rich variety of furniture located in its city center. Constructed mainly of wood and steel, and designed in a myriad of styles from Art Nouveau to crafted wood techniques. To provide more street furniture, we identify the need for local artisan produced bike racks and bike locking stations. Tying together the tradition of the front porch and the craftsmanship of the existing benches, we propose new "porch swings" - We would ask artists around the community to design bike racks and porch swing installations to add to the island's beautiful collection of existing street furniture. A micro forest is the beginnings of a fully incorporated town and country ecosystem. Micro forest starts small, building off of existing trees around Main street. Incorporated with a pedestrian network, the forest grows as the pedestrian network grows.
A micro forest is the beginnings of a fully incorporated town and country ecosystem. Micro forest starts small, building off of existing trees around Main street. Incorporated with a pedestrian network, the forest grows as the pedestrian network grows. Vashon Stage, a concert bowl adjacent to the library, is oriented to take advantage of the existing Berm, maximize the audience’s viewing angle, and allow for additional viewing from the library reading room addition.
Vashon Stage, a concert bowl adjacent to the library, is oriented to take advantage of the existing Berm, maximize the audience’s viewing angle, and allow for additional viewing from the library reading room addition. Center Garage Building: At the uniquely historical convergence of Vashon Hwy and Cemetery road, this garage building is currently surrounded by structures of similar building types and styles. A false storefront and horizontal siding helps to give this functional building type its identity. With an open plan and a good location, the center garage building has the opportunity to re-establish the identity of Center. Located directly across the street from the new Performing Arts Center, this modest structure has the ability to become a new use complimenting the PAC. Or it could return to its roots as a more industrial building type, servicing cars, boats or both.
Center Garage Building: At the uniquely historical convergence of Vashon Hwy and Cemetery road, this garage building is currently surrounded by structures of similar building types and styles. A false storefront and horizontal siding helps to give this functional building type its identity. With an open plan and a good location, the center garage building has the opportunity to re-establish the identity of Center. Located directly across the street from the new Performing Arts Center, this modest structure has the ability to become a new use complimenting the PAC. Or it could return to its roots as a more industrial building type, servicing cars, boats or both. The K2 Factory was built in a series of additions starting in 1961. A current proposal called the K2 Commons converts the former K2 ski factory into a mixed use facility with a program centered on community health and job creation. Storefront Studio built on the existing proposal, recommending making strategic cuts in the roof while allowing the structures to run through, creating “internal” streets, oriented to address the primary parking areas, and subdividing the one building into a campus of linked buildings.
The K2 Factory was built in a series of additions starting in 1961. A current proposal called the K2 Commons converts the former K2 ski factory into a mixed use facility with a program centered on community health and job creation. Storefront Studio built on the existing proposal, recommending making strategic cuts in the roof while allowing the structures to run through, creating “internal” streets, oriented to address the primary parking areas, and subdividing the one building into a campus of linked buildings. K2 Factory
K2 Factory Beall Greenhouses: The Beall Company started on Vashon in 1880, and grew mostly roses and orchids until 1980, when it closed down due to high oil prices. After the 1970s oil crisis, oil prices skyrocketed and the Beall Greenhouses slowly closed down. Today the greenhouses have almost returned to their natural state as a forest.
Beall Greenhouses: The Beall Company started on Vashon in 1880, and grew mostly roses and orchids until 1980, when it closed down due to high oil prices. After the 1970s oil crisis, oil prices skyrocketed and the Beall Greenhouses slowly closed down. Today the greenhouses have almost returned to their natural state as a forest. Beall Greenhouses: Incremental expansion would begin with renovating the original greenhouses, then adding modern greenhouses for growing food, and finally including a large solar farm with a grey water treatment plant.
Beall Greenhouses: Incremental expansion would begin with renovating the original greenhouses, then adding modern greenhouses for growing food, and finally including a large solar farm with a grey water treatment plant. Beall Greenhouses: After clearing some of the site with herds of goats, a movable Interpretive Path would be added to the site to allow visitors to experience the Greenhouses as they are now, as well learn the history, planned expansions, local art, and artifacts that remain from the original Beall Company.
Beall Greenhouses: After clearing some of the site with herds of goats, a movable Interpretive Path would be added to the site to allow visitors to experience the Greenhouses as they are now, as well learn the history, planned expansions, local art, and artifacts that remain from the original Beall Company. Kvisvik-Martindale Chicken House: Egg Farming was a significant agricultural activity in the early 20th century on Vashon Island. The Kvisvik-Martindale ranch contains one of the last remaining farmsteads from this time period.
Kvisvik-Martindale Chicken House: Egg Farming was a significant agricultural activity in the early 20th century on Vashon Island. The Kvisvik-Martindale ranch contains one of the last remaining farmsteads from this time period. Kvisvik-Martindale Chicken House: The goal of this investigation is to preserve an important structure from Vashon’s agricultural history. Research involved photographic documentation and the construction of a digital 3D model. The drawings are a way to record construction, and set a starting point for renovation and repurposing of the structure. Coby Vardy, the student who produced these drawings, earned a 2012 Leicester B. Holland Prize, an award which recognizes the best single-sheet measured drawing of an historic site, structure or landscape prepared by an individual to HABS standards and guidelines.
Kvisvik-Martindale Chicken House: The goal of this investigation is to preserve an important structure from Vashon’s agricultural history. Research involved photographic documentation and the construction of a digital 3D model. The drawings are a way to record construction, and set a starting point for renovation and repurposing of the structure. Coby Vardy, the student who produced these drawings, earned a 2012 Leicester B. Holland Prize, an award which recognizes the best single-sheet measured drawing of an historic site, structure or landscape prepared by an individual to HABS standards and guidelines. Barn Restaurant: An off-the grid operation uses solar and rain water harvesting, as well as raised garden beds and composting to create a hands-on experience with food. Here food is an event.Guests plant, pick and prep their meals with the help of master chefs and gardeners.
Barn Restaurant: An off-the grid operation uses solar and rain water harvesting, as well as raised garden beds and composting to create a hands-on experience with food. Here food is an event.Guests plant, pick and prep their meals with the help of master chefs and gardeners. Barn Restaurant: When finished, the food waste is composted and used to fertilize the plants. The kitchen, located in the barn, uses solar panels on the roof and acquires water in rain barrels.
Barn Restaurant: When finished, the food waste is composted and used to fertilize the plants. The kitchen, located in the barn, uses solar panels on the roof and acquires water in rain barrels. A simple farm sign would display messages and prices of the produce, in order to draw attention to the produce and unite island farm stands into a network of local food distribution that also embeds cultural values.
A simple farm sign would display messages and prices of the produce, in order to draw attention to the produce and unite island farm stands into a network of local food distribution that also embeds cultural values. Island Center Forest Trailhead: Island Center Forest is a 370-acre working forest and nature preserve that is managed to demonstrate sustainable forest management while protecting and restoring the health of the site’s habit. The design aims to create a gateway that is not only a passageway, but a place to be. The structure would be constructed from reused/ reclaimed wood from buildings on the island. Smaller versions of this gateway could be built at the other, small trail entrances.
Island Center Forest Trailhead: Island Center Forest is a 370-acre working forest and nature preserve that is managed to demonstrate sustainable forest management while protecting and restoring the health of the site’s habit. The design aims to create a gateway that is not only a passageway, but a place to be. The structure would be constructed from reused/ reclaimed wood from buildings on the island. Smaller versions of this gateway could be built at the other, small trail entrances.
