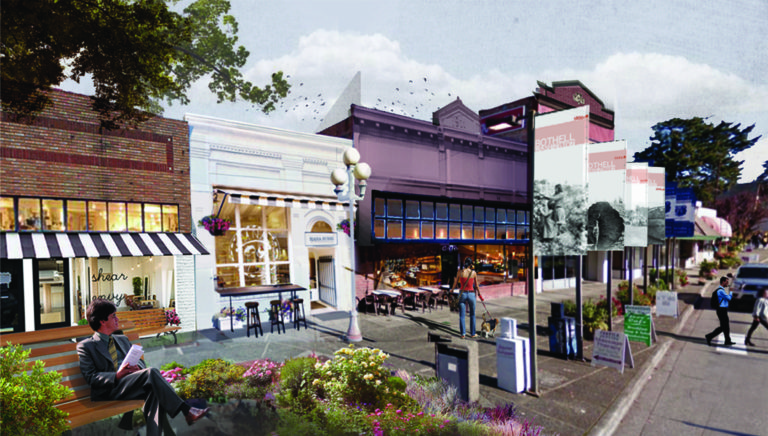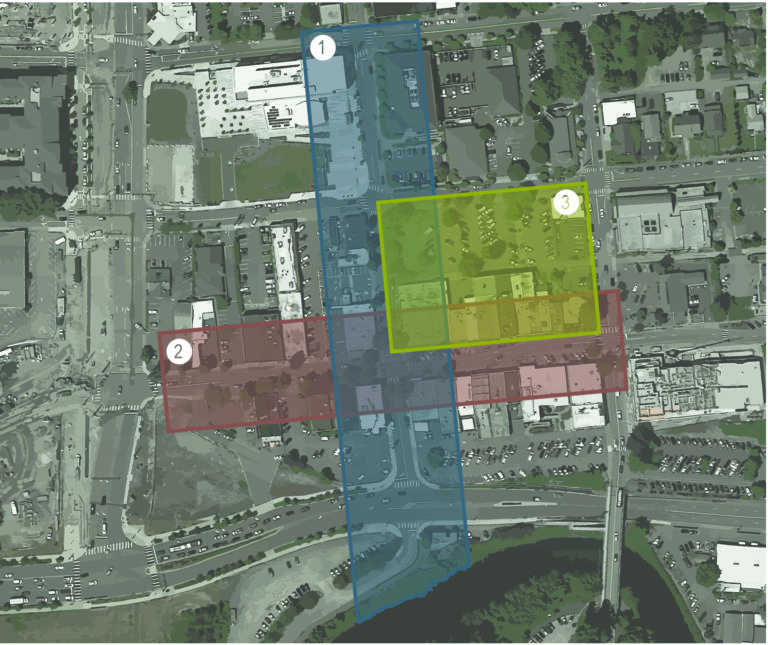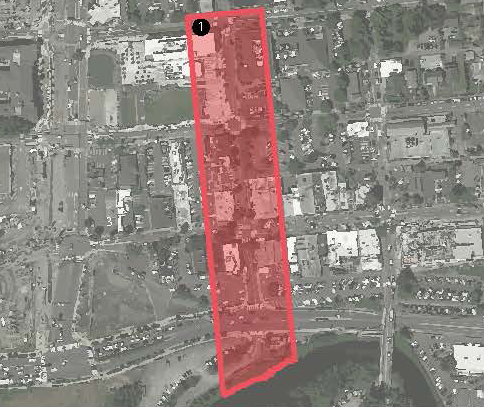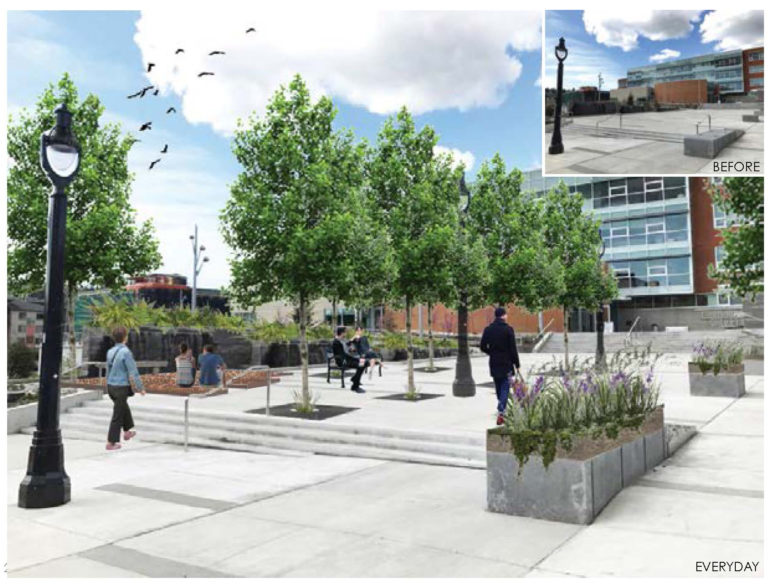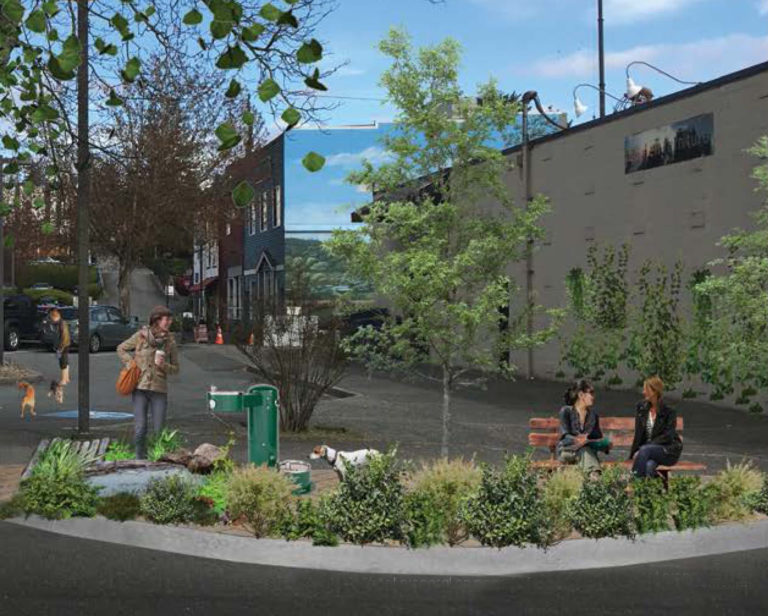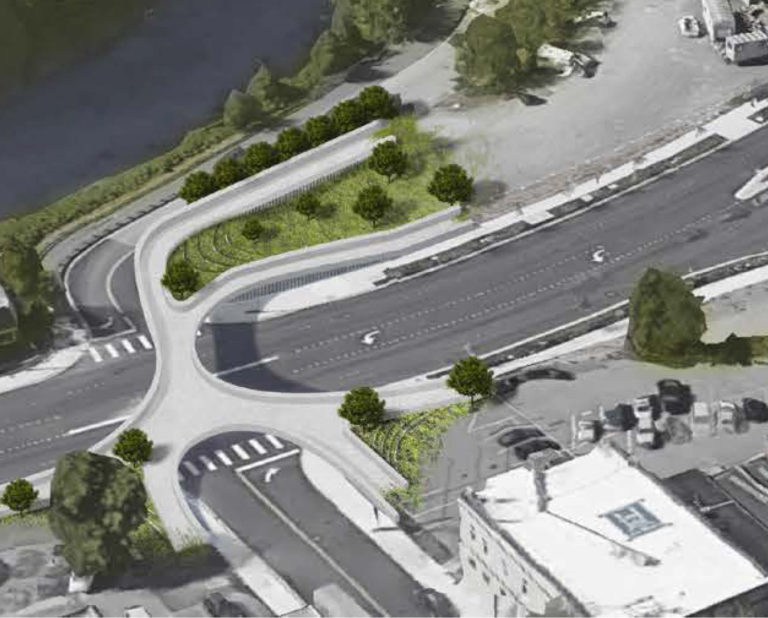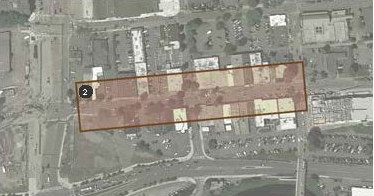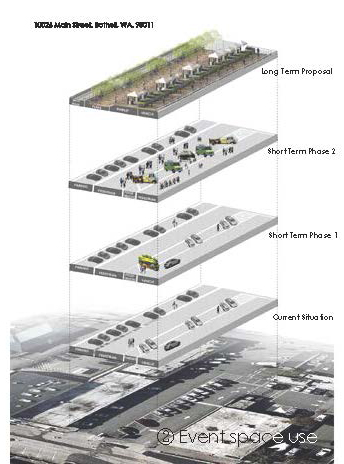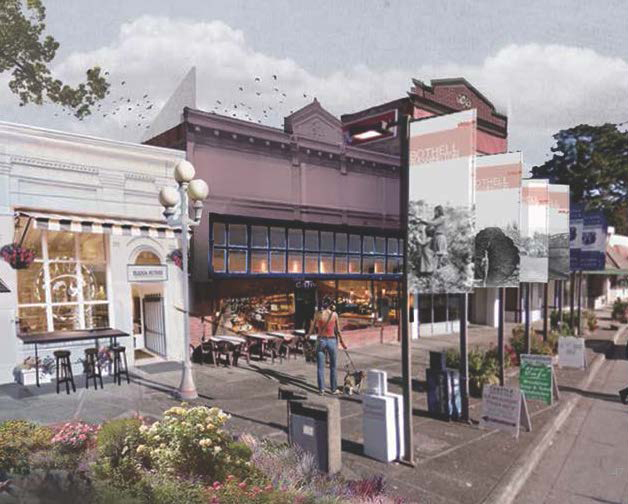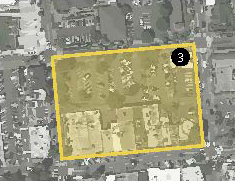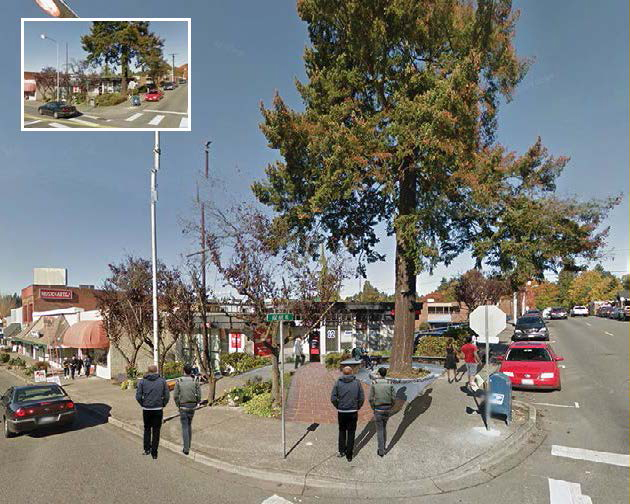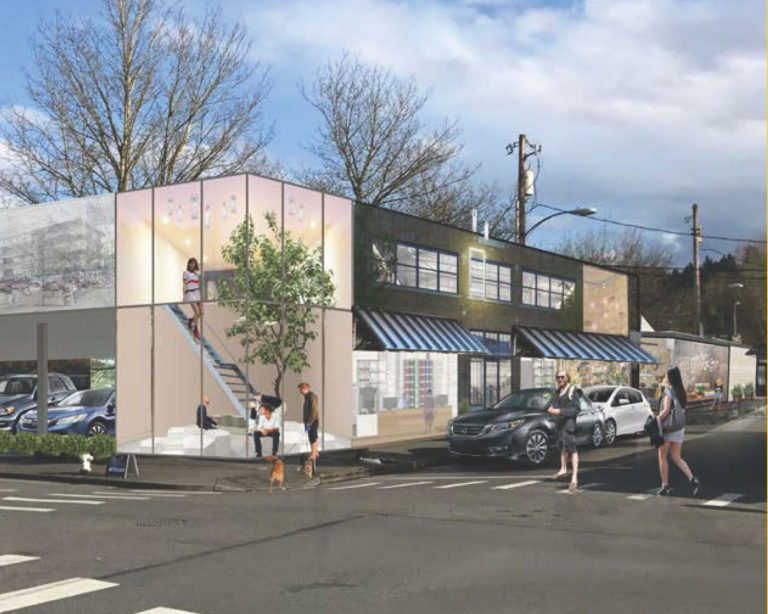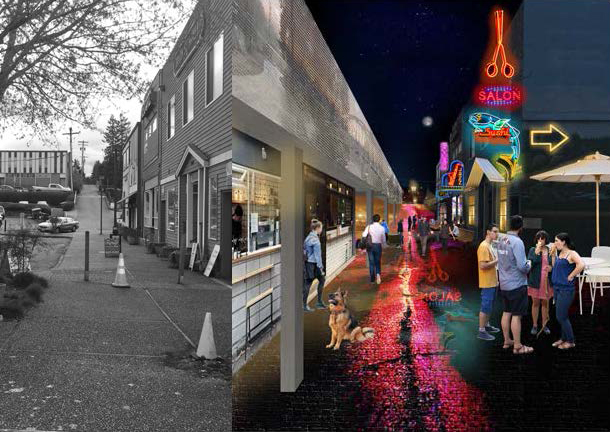In 2017, a group of twelve graduating architecture and construction management students set out to work alongside the community of Bothell, which has had sights set on several revitalization projects for a number of years.
 (1/14) We began to meet the community through a series of day trips, presentations and panels, researching the local physical, social and historical assets and constraints.
(1/14) We began to meet the community through a series of day trips, presentations and panels, researching the local physical, social and historical assets and constraints. From an initial Main Street focus, three asset areas emerged for which to address particular enhancements and generate broader strategies.
From an initial Main Street focus, three asset areas emerged for which to address particular enhancements and generate broader strategies. 101st Ave: This project reinforces the linkage between the city of Bothell and its natural setting by connecting the City Hall Plaza to the River Valley Park.
101st Ave: This project reinforces the linkage between the city of Bothell and its natural setting by connecting the City Hall Plaza to the River Valley Park. This proposal activates city plaza by introducing more trees and greenery; providing shade, a seating area, and more lighting; and enhancing the experience of the area and reinforce its connection to the river.
This proposal activates city plaza by introducing more trees and greenery; providing shade, a seating area, and more lighting; and enhancing the experience of the area and reinforce its connection to the river. We would green 101st Avenue by creating a connection to the river with green walls; enhancing the interactive pedestrian experience with water features, greenery, and seating; and enhancing the passive pedestrian experience with planter boxes of native plants.
We would green 101st Avenue by creating a connection to the river with green walls; enhancing the interactive pedestrian experience with water features, greenery, and seating; and enhancing the passive pedestrian experience with planter boxes of native plants. SR-522 currently functions as one of Bothell’s edges, disrupting the continuity between the downtown district and the river park. The pedestrian bridge over SR-522 proposes to reconnect the city to the river by bridging the physical separation of the highway. The edge of the city shifts back to the natural river.
SR-522 currently functions as one of Bothell’s edges, disrupting the continuity between the downtown district and the river park. The pedestrian bridge over SR-522 proposes to reconnect the city to the river by bridging the physical separation of the highway. The edge of the city shifts back to the natural river. This project aims to uncover existing historic character and foster community pride by implementing short- and long-term design proposals.
This project aims to uncover existing historic character and foster community pride by implementing short- and long-term design proposals. The parking lot could be activated in phases, beginning with temporary food trucks and evolving into more semi-permanent installments.
The parking lot could be activated in phases, beginning with temporary food trucks and evolving into more semi-permanent installments. The students researched each building to find historical photos and original character. They then considered aspects like color, finishes, signage, awning design, landscaping, and seating. The intent was not to restore the buildings to exactly their original state, but to build on existing unique or quirky character.
The students researched each building to find historical photos and original character. They then considered aspects like color, finishes, signage, awning design, landscaping, and seating. The intent was not to restore the buildings to exactly their original state, but to build on existing unique or quirky character. Older, smaller buildings provide space for a strong local economy. Older, mixed use neighborhoods are more walkable, and the creative economy thrives in these neighborhoods. Bothell’s downtown area already has the existing granularity. This is the argument for keeping the existing structures.
Older, smaller buildings provide space for a strong local economy. Older, mixed use neighborhoods are more walkable, and the creative economy thrives in these neighborhoods. Bothell’s downtown area already has the existing granularity. This is the argument for keeping the existing structures. The full block area connects the historic façade to the city plaza. These student designs aim to transform underutilized pedestrian passages into productive community gathering spaces and enhances retail environments, while simultaneously addressing increased parking demands.
The full block area connects the historic façade to the city plaza. These student designs aim to transform underutilized pedestrian passages into productive community gathering spaces and enhances retail environments, while simultaneously addressing increased parking demands. The iconic corner on Bothell’s Main Street anchors the full block site. Rooted in Bothell’s history as the location of once the largest Christmas tree in the US, the site could become a focal point and communal space on Main Street.
The iconic corner on Bothell’s Main Street anchors the full block site. Rooted in Bothell’s history as the location of once the largest Christmas tree in the US, the site could become a focal point and communal space on Main Street. The Civic Corner anchors the end of the site facing City Hall and connects with the Town Hall, creating a more unified downtown. It is a feature destination point that circulates from the 1st floor to the 2nd floor. Integrating a two-story parking garage responds to the parking shortage expressed by the community. The decision aims to meet the target vehicle occupancy while also integrating retail to make the structure multidimensional. Strategically placed retail stores are arranged parallel to existing storefronts to creating a cohesive town square. Overall, the design is meant to be practical while serving the community. With flat floor plates, the parking garage could be re-purposed in the future.
The Civic Corner anchors the end of the site facing City Hall and connects with the Town Hall, creating a more unified downtown. It is a feature destination point that circulates from the 1st floor to the 2nd floor. Integrating a two-story parking garage responds to the parking shortage expressed by the community. The decision aims to meet the target vehicle occupancy while also integrating retail to make the structure multidimensional. Strategically placed retail stores are arranged parallel to existing storefronts to creating a cohesive town square. Overall, the design is meant to be practical while serving the community. With flat floor plates, the parking garage could be re-purposed in the future. The Pedestrian Alley is located between the north façade of the existing storefronts and the south façade of the added parking garage. The narrow walkway is lined with brick pavers and character neon signage. Facing pedestrian-scale storefronts create a retail shopping district. The pedestrian alley complements the historic Main Street facades, providing an informal and intimate retail experience.
The Pedestrian Alley is located between the north façade of the existing storefronts and the south façade of the added parking garage. The narrow walkway is lined with brick pavers and character neon signage. Facing pedestrian-scale storefronts create a retail shopping district. The pedestrian alley complements the historic Main Street facades, providing an informal and intimate retail experience.
